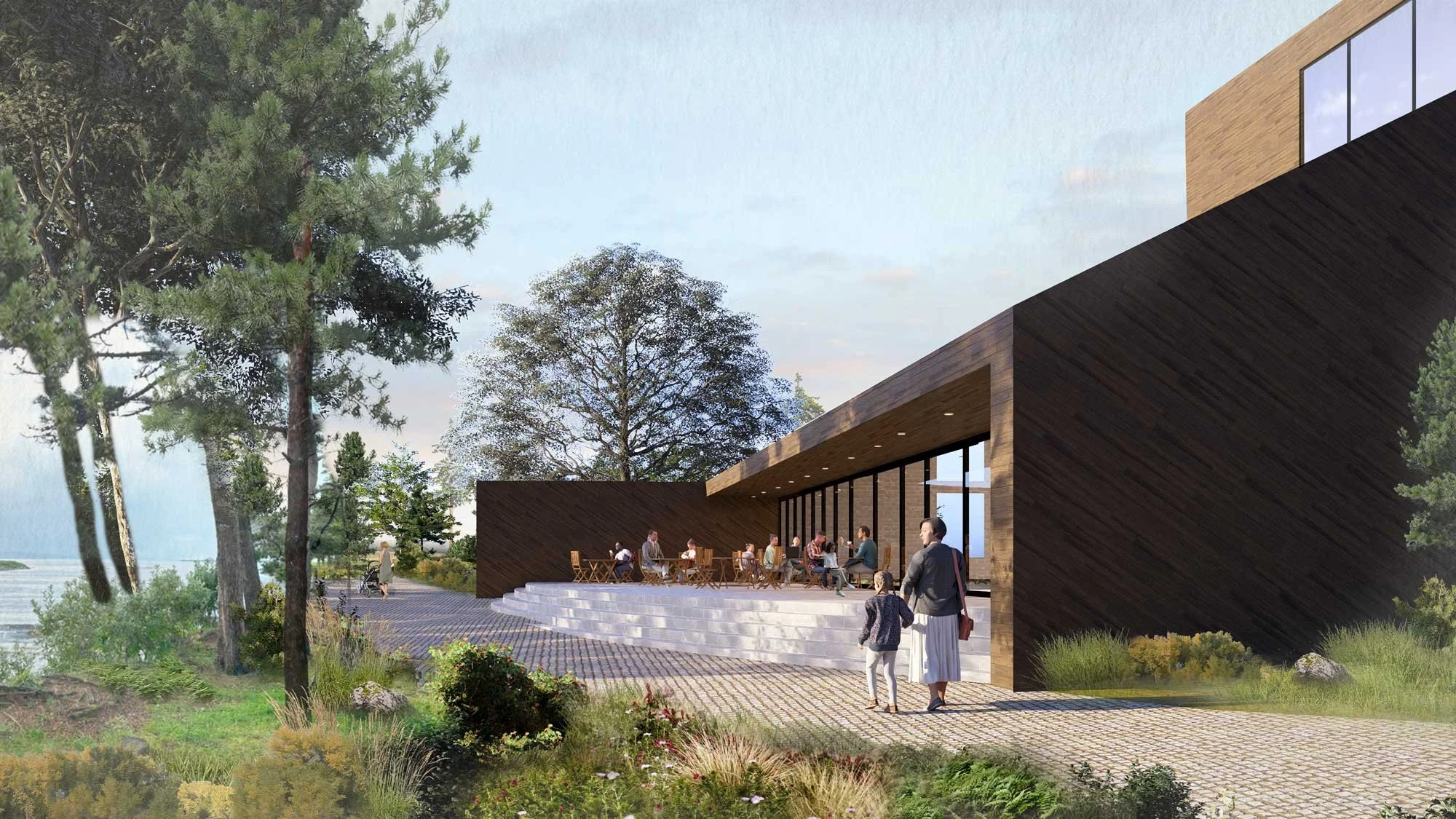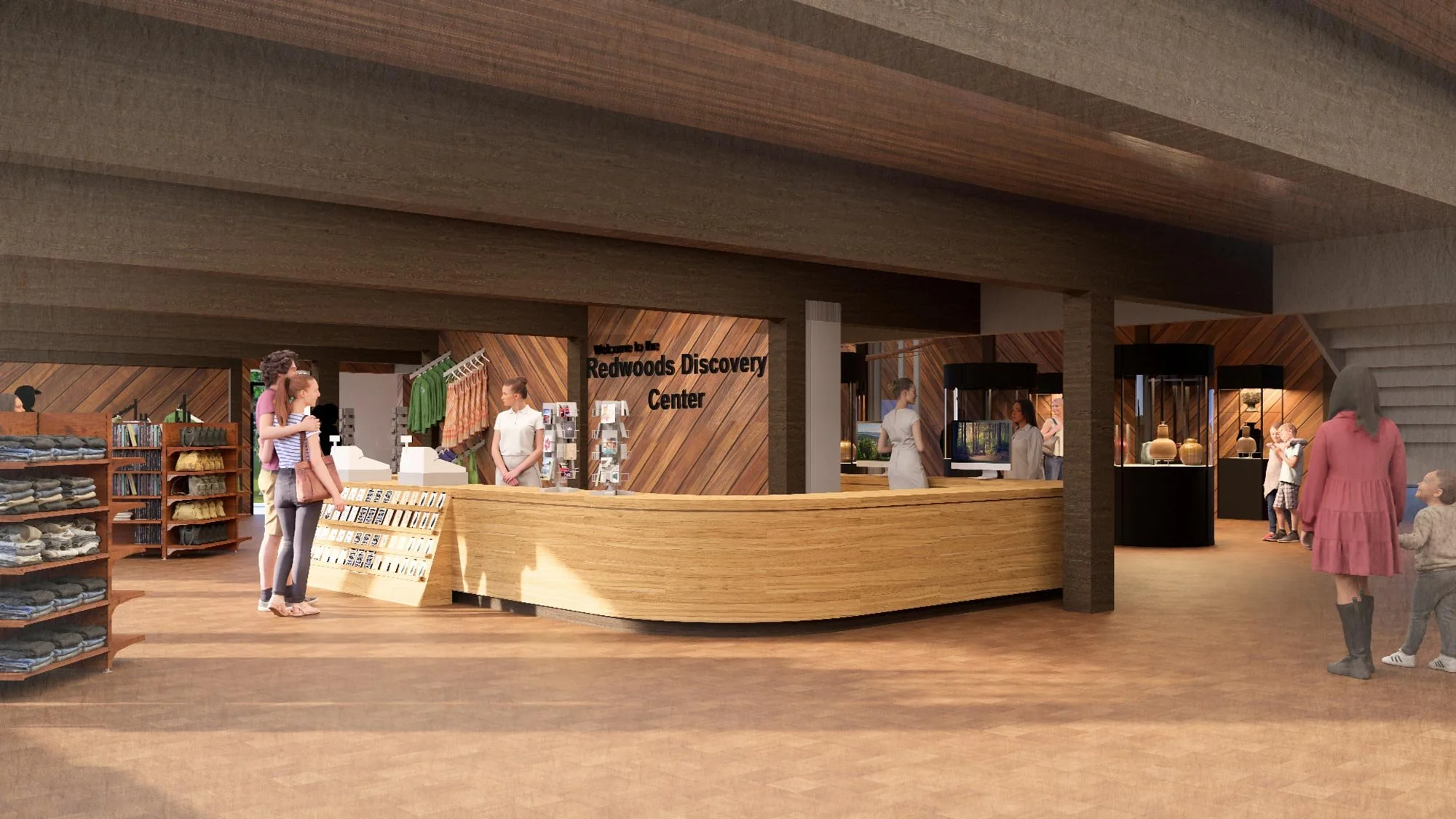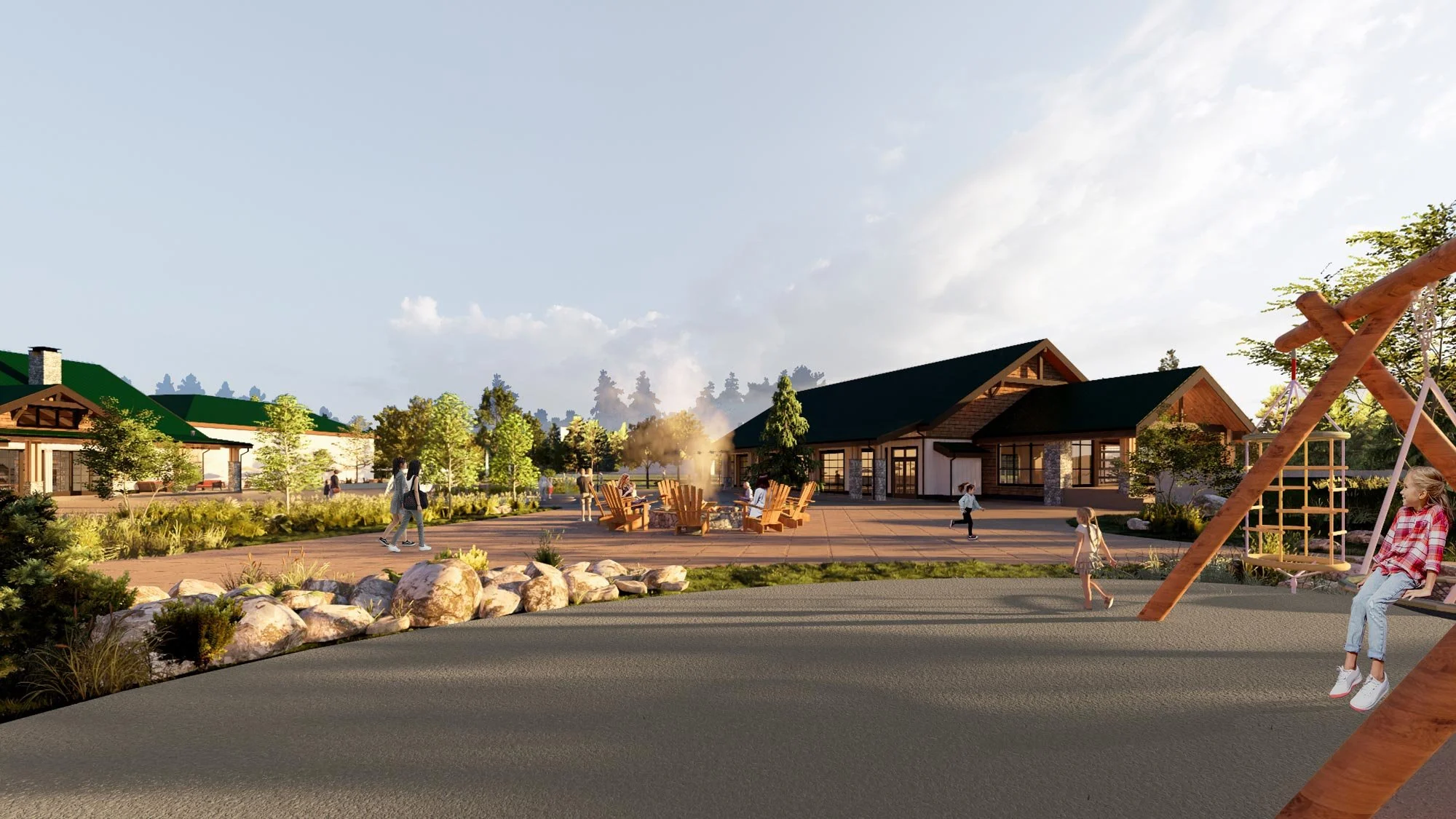Redwoods Discovery Center
Discovery Center renovation reimagined as gateway to Redwoods
The Redwoods Discovery Center renovation modernizes a 1970s building to serve as a flexible community asset and interactive resource for visitors to the Redwood corridor. Scott Edwards Architecture’s design prioritizes changes that improve circulation and accessibility, crucial to the project vision as several services, including State and National Parks and the Chamber of Commerce, will be housed here. The architectural approach preserves significant elements like the interior’s old-growth Redwood cladding and the existing architecture’s “Sea Ranch” style, a representative vernacular here on the Northern California coast characterized by unpainted cedar siding, simple geometry, and shed roof lines. The renovation is part of a reimagining of Crescent City’s Beachfront Park by GreenWorks landscape architects to include a new plaza and an interactive walking path, called the Tolowa Trail, sharing the history of this area’s Indigenous people.
Location
Crescent City, Del Norte County, CA
Size
13,175 sf
Crescent City, California, is surrounded by the world-renowned Redwoods, with Redwood National Park, Del Norte Coast Redwoods and Jedediah Smith Redwoods State Parks just short drives from the coastal city. These parks bring in visitors from all over, particularly during the Spring and Summer months, sparking tourism for accommodations, restaurants, and other attractions in the area. The Redwoods Discovery Center is envisioned as the first stop for visitors as they begin their exploration of the area, an introduction to the natural wonders and hospitality offerings alike.
Achieving this vision includes consolidating services supporting tourism, developing a single destination for visitors to discover state and national parks nearby and local businesses and attractions. SEA reconfigured the floor plan, relocating the entrance from the 3-story building’s second level to the first level and creating a welcoming entry vestibule. When visitors enter, they arrive to a central atrium open to all three levels. The first level has state and national park and Chamber of Commerce services, a community room, conference center, and exhibit space. The office space for the three agencies occupies the second and third levels with mechanical and storage on the third level as well.
The Redwoods Discovery Center is not just a tourist destination—it is a place beloved by the local community. Annual events, weddings, high school proms, have been hosted here for decades, forming a strong bond between community members and this meaningful building. SEA’s design is strongly informed by this bond and our approach is careful to respect its contextual and community significance while still modernizing it for its next chapter.
Phased renovations to Beachfront Park are ongoing with the latest phase out to bid including a new plaza in front of the Discovery Center and reconfiguration of the main entry.
Acknowledgements
SEA Team
Jennifer Marsicek
Karen Van Raden
Andra Zerbe
Project Team
GreenWorks
Photography Credits
Renders by SEA





