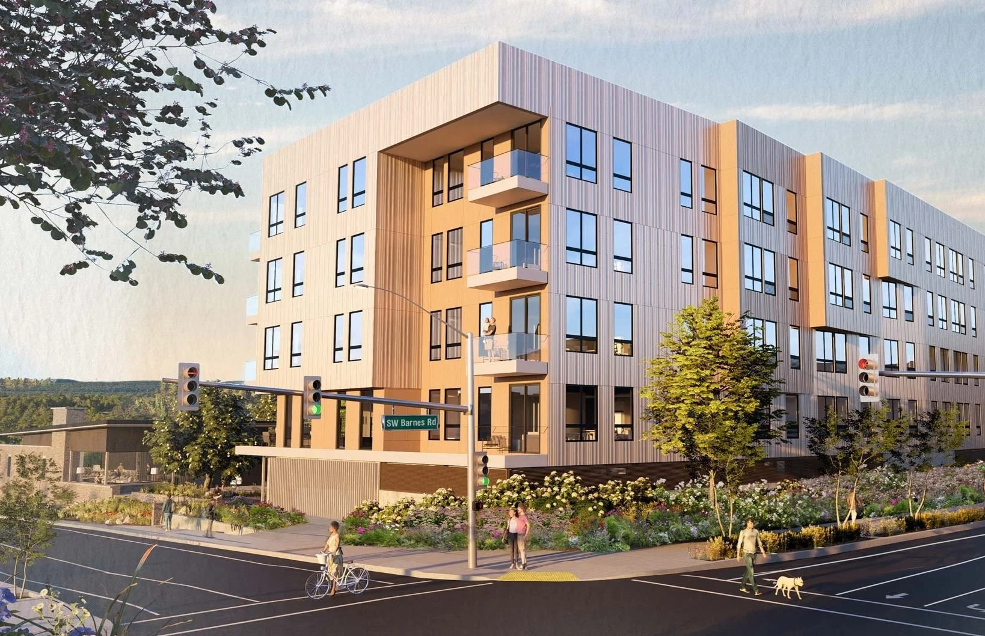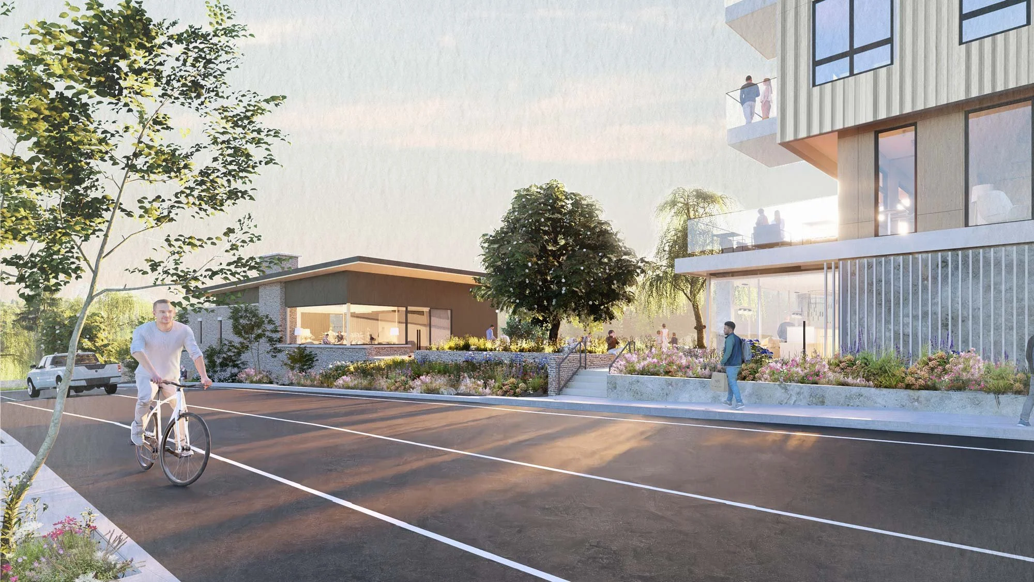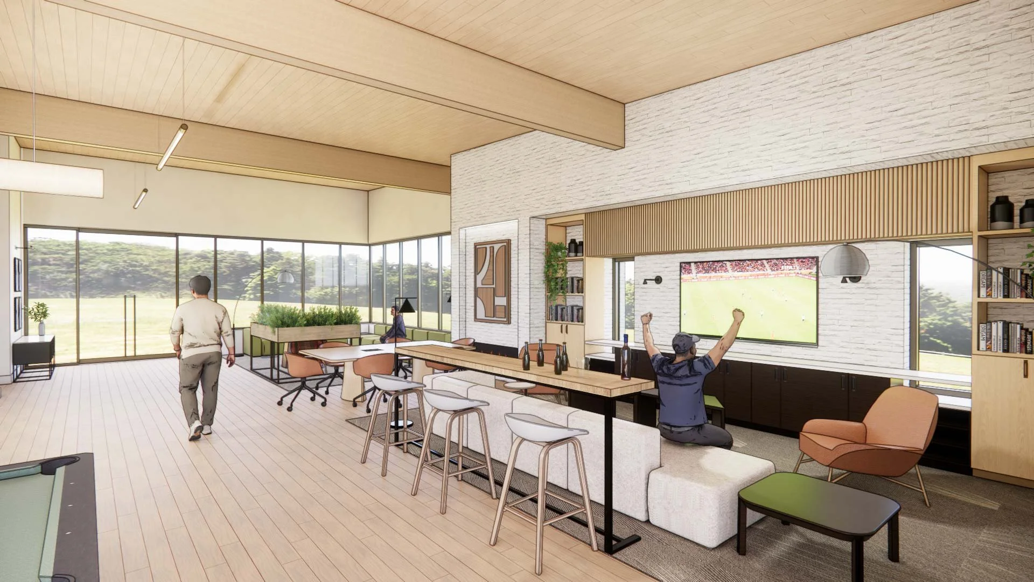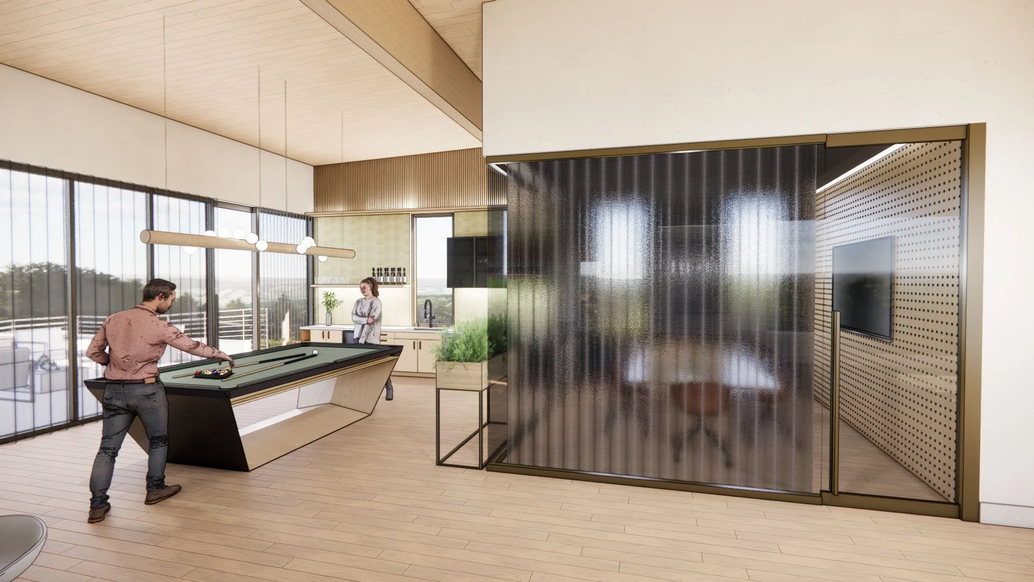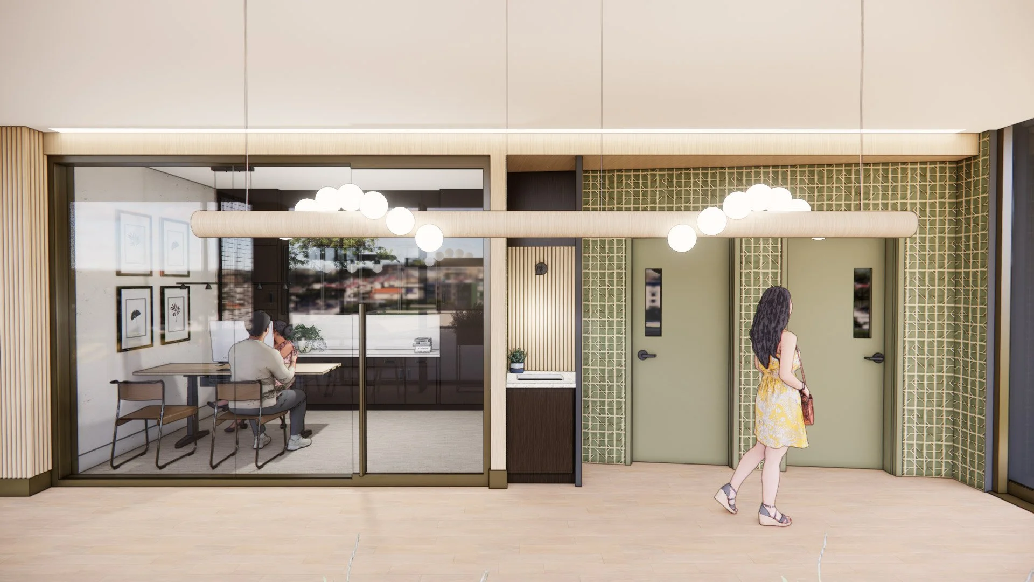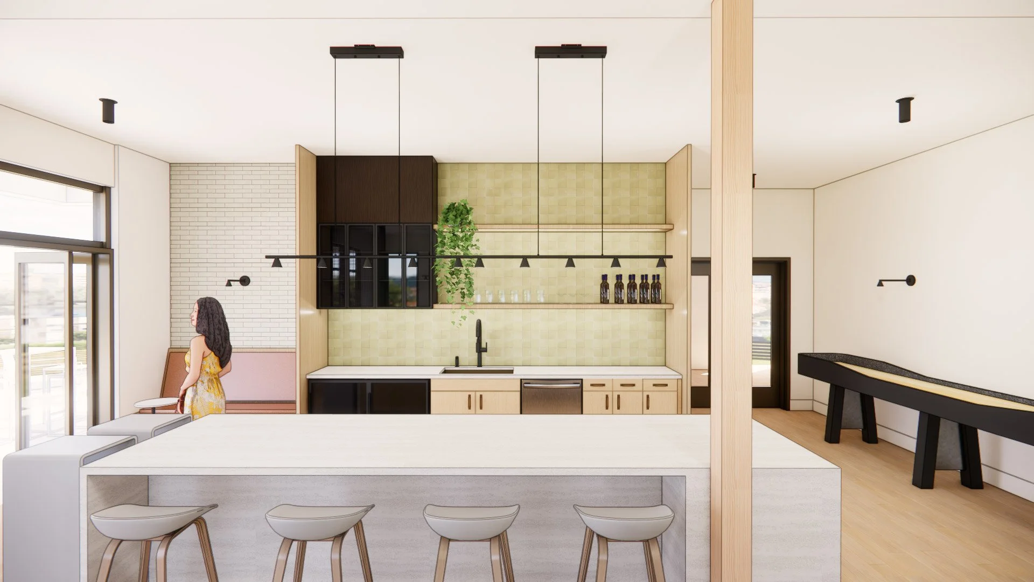West Village
Dynamic residential district planned for Portland Metro’s westside
West Village’s vision is of an active residential development in Beaverton’s Sunset District. The community supports pedestrian-oriented streets, public plazas, and transit use for residents and commuters accessing the nearby Sunset Transit Center. Residential Building 1 and a tenant amenity clubhouse are the first to be designed from the larger master plan of 26 acres. The architectural approach promotes connectivity and relates to the surrounding natural landscape. Apartment homes and the amenities available to residents respond to modern expectations, providing a mix of dwelling sizes with outdoor terraces and views, a site rich in landscaping and pathways, and features like a clubhouse and bicycle room and recreation equipment wash down area.
Location
Beaverton, OR
Size
65,500 sf
55 apartments
Year
Estimated Early 2027
Residential Building 1 will offer 55 apartments with a mix of studio, 1-bedroom, and 2-bedroom residences. The building’s glass-framed entrance welcomes people into a bright and airy lobby. Directly above the lobby is the building’s communal room, with tall windows and a large terrace overlooking a plaza. The second-level outdoor terrace takes advantage of the clear views of the adjacent Johnson Creek and Foege Park Trail.
The design of West Village’s Residential Building 1 takes inspiration from the site and this stretch of Barnes Road, which turns and undulates North of Highway 26. The shape of the building follows the curve of the road. Also in response to the site, the building’s upper bays peel away to look back at the wooded area across the road and angled fluted metal panels, varying at each story, echo the building form along Barnes. The north facade has a simplified ribbed metal panel. The varying white facade symbolizes the busyness of Barnes Road as the outer shell, while the streamlined darker facade speaks to the calmness of the creek and views to the North.
An amenity Clubhouse is placed across a plaza from the residential building. The plaza features lush landscaping, raised planters, seating, site lighting, and is envisioned as a conductor of activity as residents spill in and out of the building and through the Clubhouse. The Clubhouse juxtaposes the residential building’s contemporary materials with timeless materials that are simple in nature and in close relationship to the mass plywood roof structure. The West facade is reminiscent of an old brick factory or pump house, and the opposite side is wood. The design intent is that this structure has been repurposed as a social space, adding visual interest and character.
The concept “Modern Materials | Subtle Statement” informs the interior design. The approach emphasizes creating warm, inviting, and intentionally minimal interior spaces to encourage calm and timelessness. A muted color palette and dedicated accent colors allow for a bold furnishings package to be developed, and design enters all pockets of available space to ensure efficiency and functionality.
Acknowledgements
SEA Team
Peter Grimm
Tom Byrne
Kyle Rodrigues
Gillian Stoneback
Fabio Arias
Lan Jiang
Project Team
Colas Construction
DEA
DCI
Interface
QEC
Photography Credits
Renders by SEA


