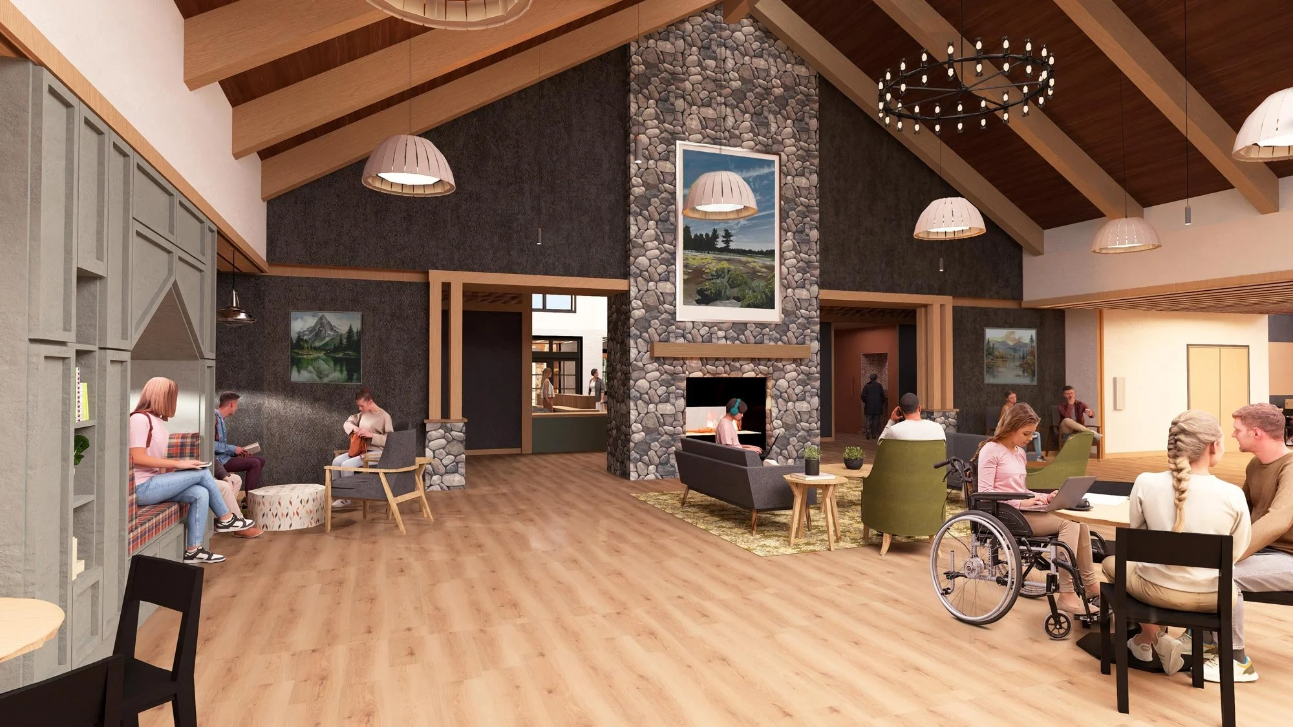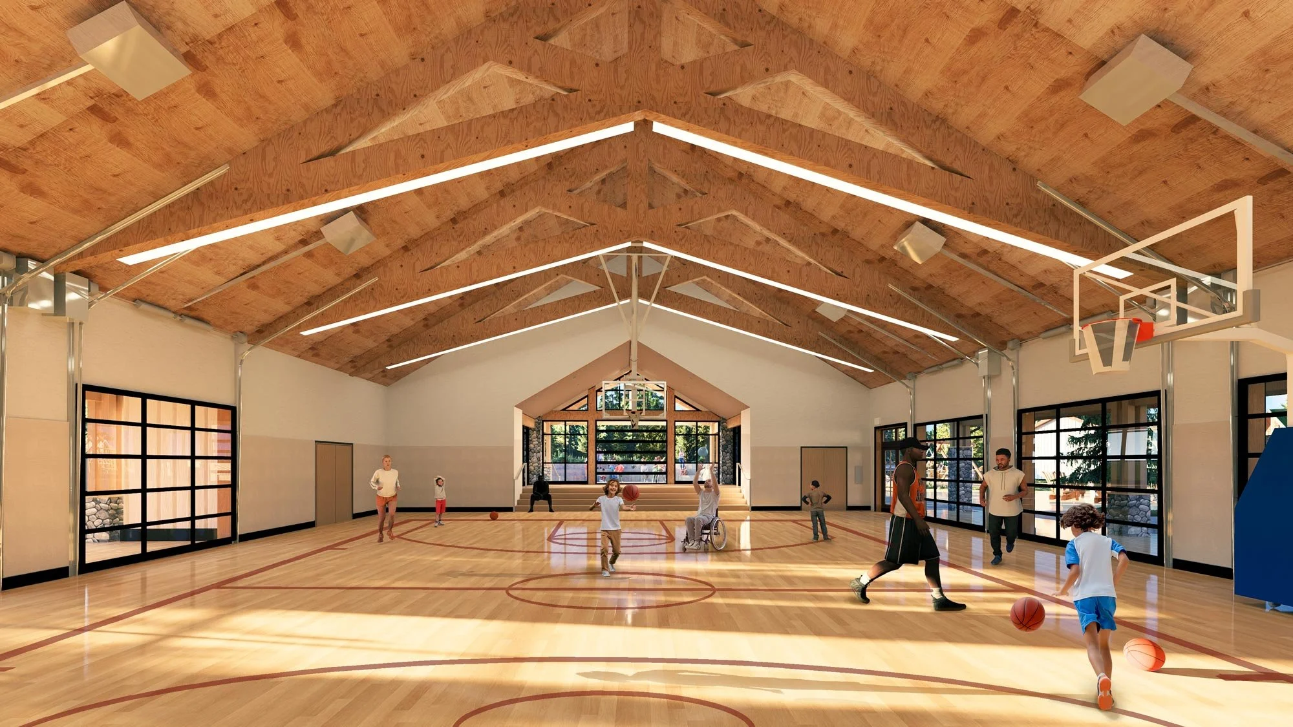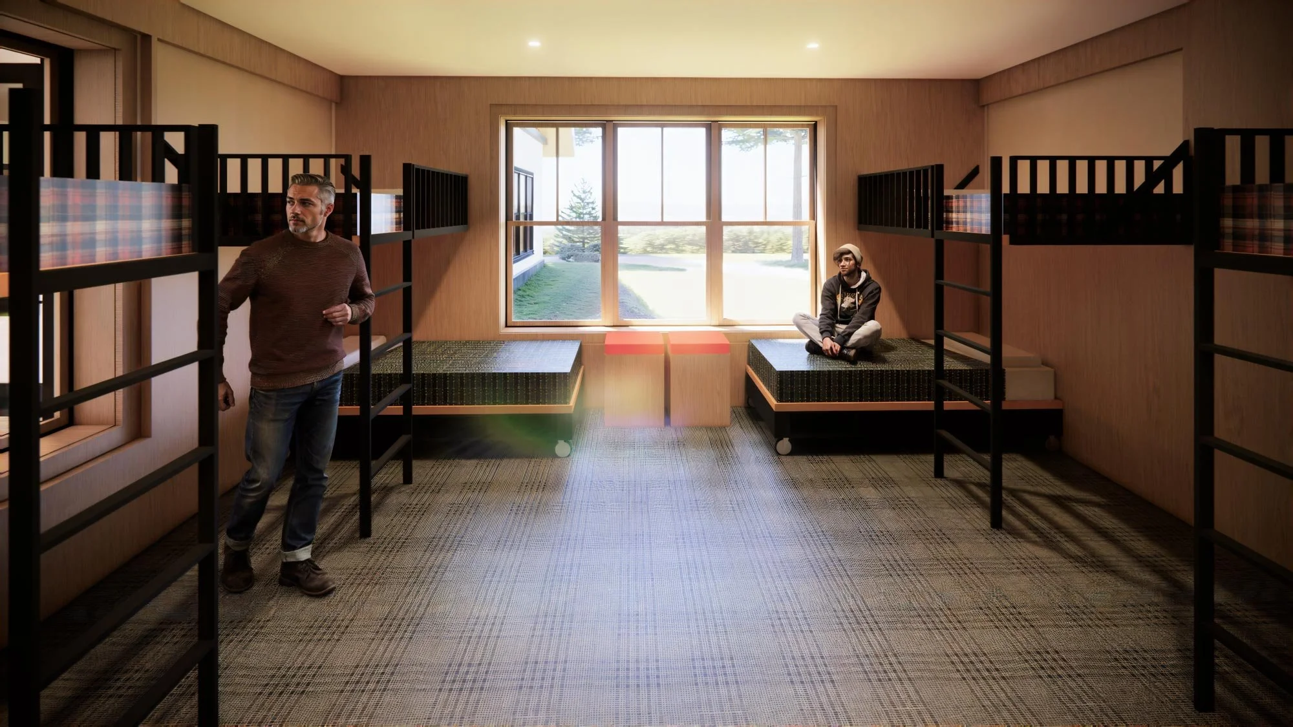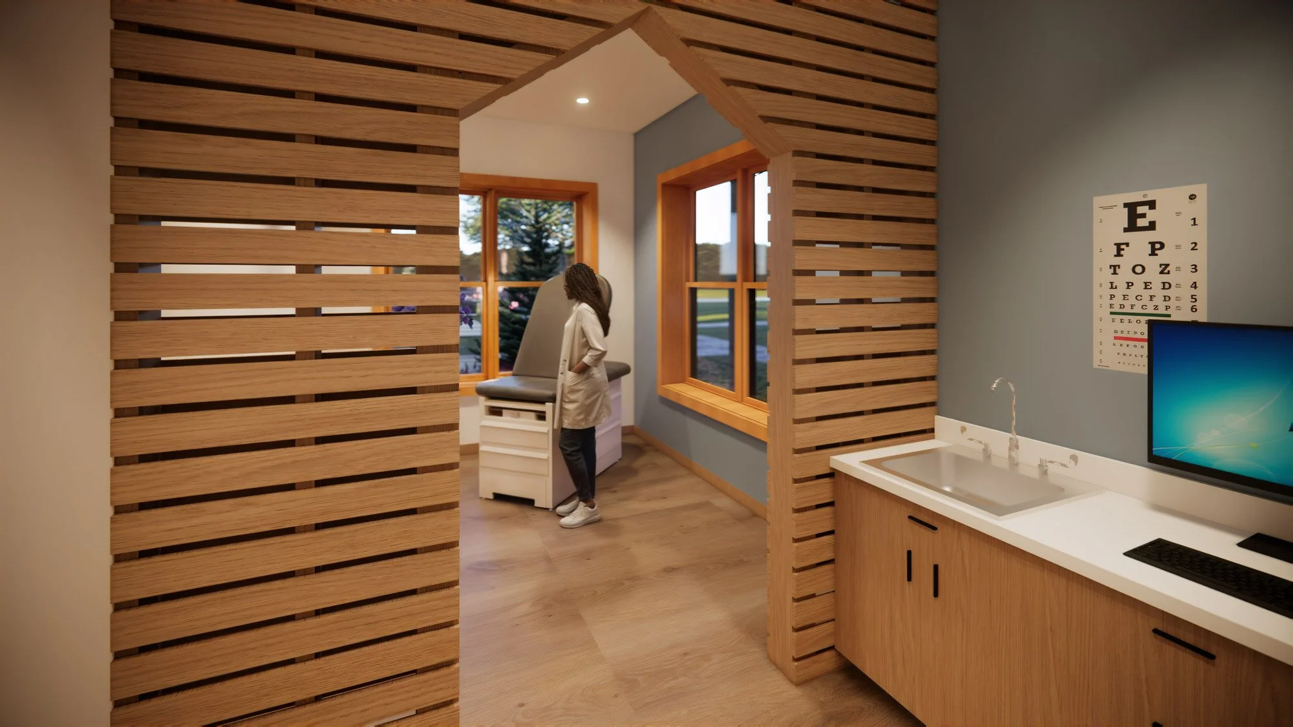Upward Bound Camp
Inclusive and enriching camp welcomes campers of all abilities
The experience of going to camp is deeply intertwined with American culture. Even if someone has never been to camp, we can still envision what it’s like—cozy campfires, rustic cabins, enriching activities, friendships that last long after camp has ended. This slice of Americana is emblematic, but not always accessible. Upward Bound Camp, an outdoor recreation and education camp for campers of diverse abilities of any age over 12, models how it can be. Despite near-total destruction from Oregon’s 2020 wildfires, it is carrying on its mission by partnering with Scott Edwards Architecture to design a new camp informed by community-building, opportunity, and inclusion, and inspired by the campers, staff, and volunteers it serves.
Location
Gates, OR
Size
25,560 sf
Year
In Progress
SEA’s architectural concept for Upward Bound Camp applies the forms and materiality of National Park Service structures to the camp’s new buildings, an intentional choice as this was in line with the camp’s vision prior to the wildfire. Our interpretation of ‘Parkitecture’, as the style is known, is evolved to accommodate modern expectations, needs, and aesthetics while using elements like stone, heavy timber, metal roofs, board-and-batten siding, and cement shingles that look like cedar to reference historic National Park Service design. Providing an authentic camp experience is central to this project, and by pulling in iconic precedents, the environment becomes immediately recognizable and immersive.
Re-envisioning the camp's existing bell tent cluster, the new design creates a tent ring nestled into the landscape on the edge of the campus, giving campers a more “forest” experience compared to the bunkhouses. The ring is housed on an elevated deck providing an accessible, dry location for tent camping with power, water, and a central fire pit—a quintessential camp experience that Upward Bound wants to offer to all campers.
Fletemeyer & Lee Associates performed an initial master plan for Upward Bound Camp, and SEA picked up where they left off, partnering with the client to understand their programming needs and evolving the design to further the accessibility and adaptability of spaces. The site will serve many users and purposes, and following this project, can function year-round. Destroyed in the fire, the original gym will be replaced and the main building will be reimagined as a program building connected to two, 2-story bunkhouses by a covered porch.
The new main building brings to mind a modern lodge and features a vaulted ceiling, double-sided fireplace, and wrap-around covered front porch connected to the interior by accordion doors. The main building will host numerous camp activities and offer multi-purpose classroom spaces for music and art production, an activity room for large gatherings, a quiet room to decompress, a chapel, and an infirmary with an adjacent apartment for a resident nurse. This building is also envisioned as a rental space for corporate events and weddings. SEA’s design responds to this vision by curating an interior and exterior experience desirable and accessible to all, no matter the context.
The gym uses mass plywood panels (MPP) as a primary material, a design decision that contextualizes the space within its Pacific Northwest context and brings the outdoors in. Mass Plywood is produced by Freres Engineered Wood in Mill City, the next town over from Upward Bound’s location in Gates, Oregon.
The new gym building has a full-sprung floor, an approach that absorbs shock and gives a softer feel for users. One end of the gym has a performance stage that spans from interior to exterior through a glassy roll-up door. The interior stage connects with an outdoor, fully accessible amphitheater, allowing flexibility depending on weather, performance type, and preference.
The bunkhouse design is tailored to the specific needs of Upward Bound staff and campers—the second level of each bunkhouse is dedicated to staff sleeping and living quarters, while the first level is for campers. Separate but adjacent, this arrangement strikes a balance between safety and independence for campers.
SEA’s interior design concept is inspired by color context and textures derived from the surrounding natural environment. Spaces are intuitive, safe, and trauma-informed, giving flexibility and choice to each individual and ensuring a welcoming environment. Interaction between elements is high contrast with emphasis on showcasing art as a way for individuals to identify with their surroundings. Versatile and durable finishes cater to a camp setting, but like the architecture, are also palatable to a range of end users for a variety of settings or programs. Interiors carefully consider acoustics and lighting, mitigating harshness and sensory overwhelm by selecting fixtures and finishes that accommodate different needs.
Interiors are accessible but not institutional. Spaces are rich with color and texture and durability and comfort are balanced and prioritized in design decisions. Recurring elements, such as the houseform shape used to define cozy niches in the activity room and the entrance to the infirmary, create cohesion throughout.
Upward Bound Camp creates growth and opportunity in an enriching, vibrant setting for persons with disabilities who are 12 and over, and SEA’s design directly reflects and responds to those whom the camp will welcome. Every space is designed with ADA in mind, surpassing the expectations of just a few dedicated spaces. Any person should be able to access any location and have an equitable experience to any other camper. Restrooms have doors with motion controls and grab bars in non-ADA stalls, all counters are ADA-height, and there is a mix of ADA-showers and bathtubs onsite, recognizing that needs and preferences vary. Throughout Upward Bound, color is used to provide intuitive wayfinding, with key spaces like classrooms, the nurses' suite, and restrooms, marked by high-contrasting color values.
Upward Bound Camp is the first project in Oregon to receive a Fire Management Assistance Grant from the Federal Emergency Management Agency (FEMA). Site and building design were developed with wildfire mitigation and resiliency in mind. The wildfire that burned Upward Bound left almost nothing behind, including trees, and as part of the landscape design, defensible space is incorporated to mitigate risk moving forward. Mature trees are placed strategically with the intention to create the feel of being in the forest while building buffer zones between them and structures. Buildings are hardened using non-flammable exterior walls, cement that looks like cedar shingles, and standing seam metal roofs. Understanding that wildfires will continue to occur in the region, the mechanical systems are highly effective at purifying smoky air, and can also be switched to recycle existing interior air if the smoke is too great outside.
Acknowledgements
SEA Team
Sid Scott
Tim Gordon
Jenna Hays
Brandon Dole
Tristan Magnuson
Andra Zerbe
Project Team
Interface
WDY
HHPR
Fletemeyer & Lee
Photography Credits
Renders by SEA











