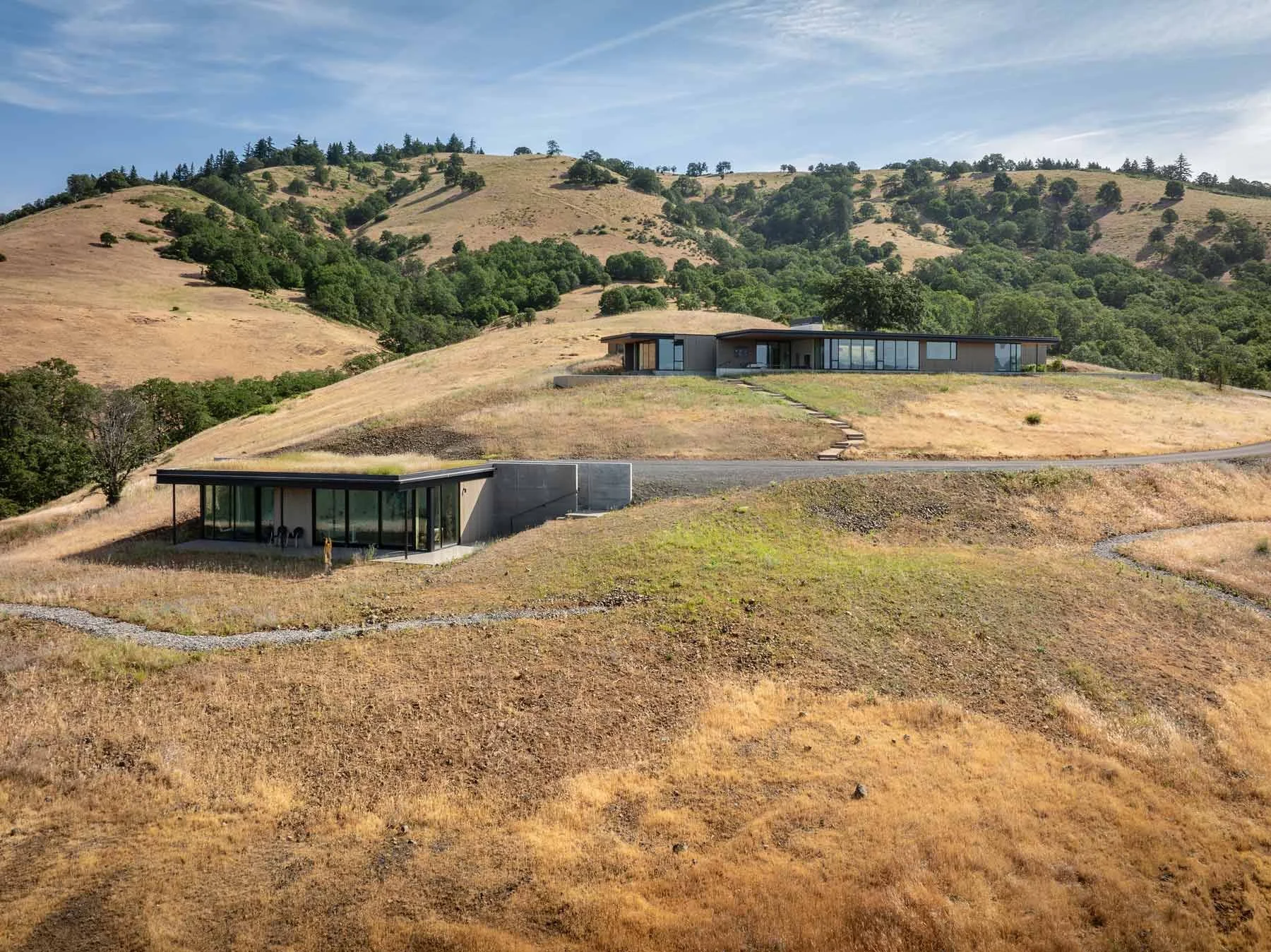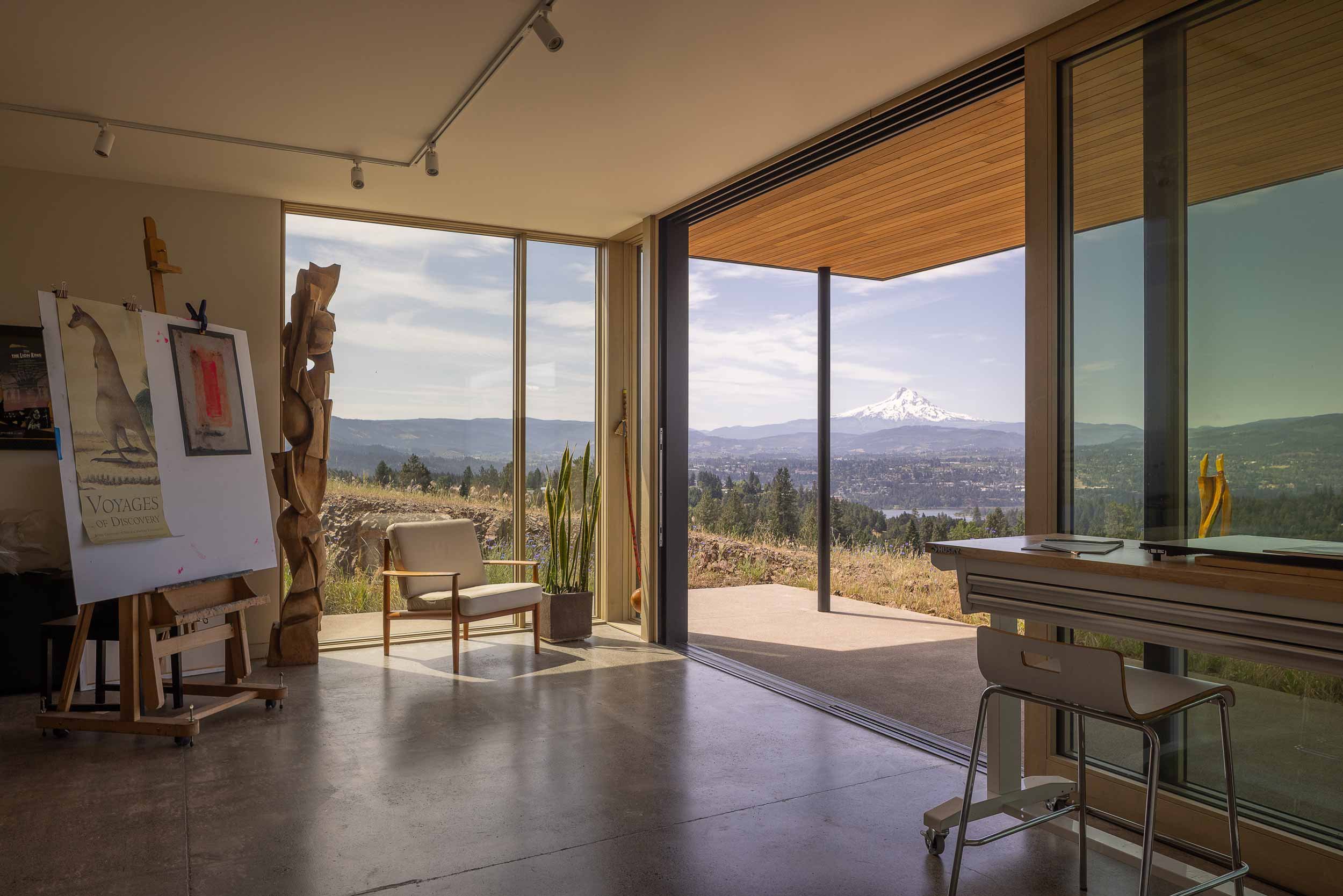Bald Mountain Residence
Artist dwelling overlooks Columbia Gorge and Mt. Hood
Tucked on the flanks of Bald Mountain above the village of White Salmon, Washington, the Bald Mountain Residence is an artist’s retreat boasting awe-inspiring views. The site’s steep hillside allowed an architectural approach that nestles the residence’s two structures into the landscape and positions interior spaces to overlook the Columbia River Gorge and Mt. Hood beyond. The home’s restrained design and timeless materiality deliberately integrate with the surrounding natural environment, and the interiors are quiet and refined, a comfortable and well-considered setting for daily life. Elements such as a lap pool, a sheltered outdoor courtyard, and two art studios respond to Scott Edwards Architecture’s clients’ vision for their home and support their active, indoor-outdoor lifestyle.
Location
White Salmon, WA
Size
3,700 sf
Year
2024
The Bald Mountain Residence incorporates passive and active sustainability strategies, including ample natural light, large overhangs that mitigate temperature fluctuations, a solar-ready design, and the art studio building’s green roof.
Steep Slope and Expansive Views
Inform Architectural Approach
The approach to the Bald Mountain Residence is a winding road switchbacking its way up the site’s steep slope, with the road carefully chiseling into the hillside. The driveway passes the art studio building, a subtle structure ensconced within the slope and topped with a green roof. Continuing up the drive, the entire panorama is revealed, with the air itself seeming to expand once the house is reached and the Columbia Gorge view becomes apparent.
The architecture is straightforward with the intention to immerse the home within the landscape. The 1-story house has a retrained footprint, clean lines, and a simple material palette of wood, concrete, metal, and glass. The primary volume is rectilinear and glassy, maximizing access to views.
Design that Supports Indoor/Outdoor Living
Tucked behind this volume on either end are two smaller volumes which wrap around an outdoor courtyard, shielding it from the wind. Spaces like the courtyard, and a covered patio overlooking the pool, allow for four-season outdoor living, a lifestyle desired by the clients.
A plaster fireplace anchors one end of the living room, creating a focal point that is then mirrored in the adjacent outdoor patio.
Rooms are thoughtfully arranged along a single hallway that runs the length of the home. The kitchen, living room, dining room, and guest quarters are placed in the primary volume, offering expansive views to the South. Quieter spaces like the mudroom, art studio, and library are on the house’s Northside, tucked into the slope. The primary suite is also on the north side, but stretches to provide views of both the South and West.
The primary suite opens to a private patio that connects with a sauna, outdoor shower, and the pool.
Interior Design Characterized
by Landscape and Light
Like the architecture, the interior design is simple and in conversation with the landscape. Interiors are light and airy, and the design is characterized by organic textures and materials balanced with modern lines. Natural light fills the interior through windows and thoughtfully placed skylights, and sightlines are oriented to encourage occupants to observe the views outside. Throughout the home, open shelves, casework, and white walls create a gallery-like experience, allowing the clients, both artists, to display their pieces.
When envisioning daily life in their new home, the clients spoke of sharing a cup of coffee at the island while looking at the tranquil view.
The layout of the kitchen provides an intimate and well-organized experience particular to the clients’ lifestyle. Each cabinet is meticulously designed and placed in alignment with how the clients use the space, with the spice drawer next to the cooktop and dish storage directly behind the dishwasher in the island as examples. Display areas for treasures, art, and cookbooks are woven throughout.
Keeping with an approach of simplicity, light fixtures were integrated into the upper shelf to highlight the suede-like texture of the honed quartz backsplash. The single pendant over the island provides a glow to the whole room while minimizing shadows and glare on the surfaces.
The art studio building, like the main house, is oriented to maximize views and applies the same design and material sensibility.
Acknowledgements
SEA Team
Rick Berry
Brian Campbell
Ryan Yoshida
Cameron Cruse
Project Team
HHPR
PLACE
DCI
iBuildPdx
O- LLC
Photography Credits
Andrew Pogue



















