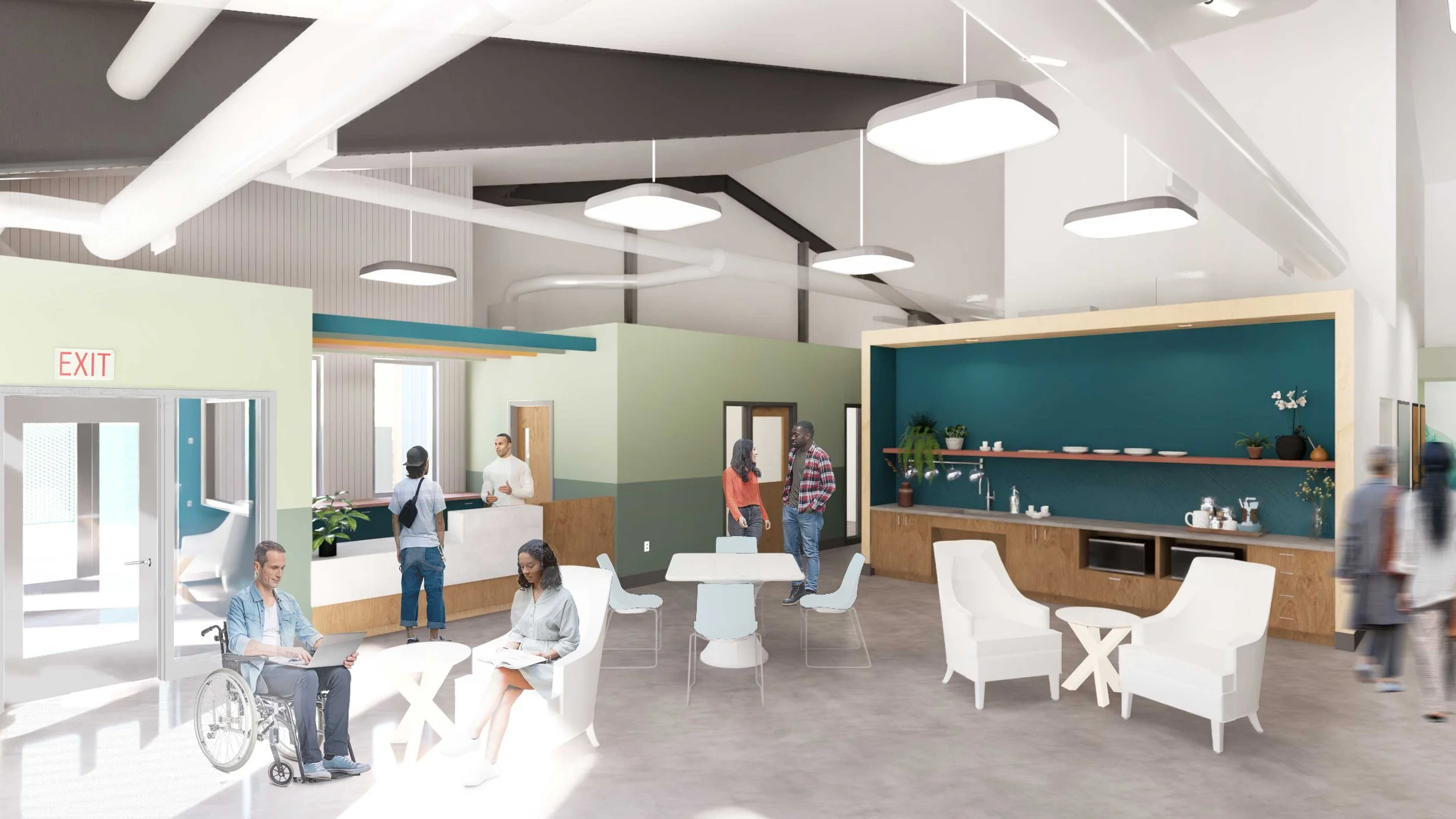Vancouver Bridge Shelter
Vancouver shelter addresses critical need for ‘bridge’ housing
The Vancouver Bridge Shelter is a critical response to addressing unsheltered homelessness in the City of Vancouver. A Bridge Shelter is just that—a crucial bridge between living outside and a path to housing and services for individuals experiencing homelessness. Operated by Do Good Multnomah, the shelter will provide individualized support, including case management, employment assistance and on-site medication-assisted treatment services from the Cowlitz Indian Tribe. Scott Edwards Architecture’s inclusive design is trauma-informed, incorporating elements like indoor and outdoor space for community support, clear wayfinding, functional health and wellness adjacencies, and creating temporary shelter that is dignified and inclusive.
Location
Vancouver, WA
Size
13,685 sf
Year
Estimated August 2026
The shelter will offer 120 beds for a diversity of people and will have wrap-around services for participants to access mental and behavioral health care, medication-assisted treatment, and employment and case management services, which are supported by non-profit partners. The design includes two buildings linked by a shared outdoor area. A commons building incorporates a full commercial kitchen, with a dining room and staff support areas. A dormitory building includes four separate sleeping areas, a gathering space, staff support areas, along with a restroom, laundry, and shower facilities. Accommodations are made in the design so that participants can bring their pets. The architectural approach prioritizes quality, maintainable and healthy materials, safety, and an environment of healing.
Acknowledgements
SEA Team
Hayley Purdy
Rebecca Littman-Smith
Eugenia Fama-Higgins
Takanori Mizutani
JP Spearman
Jenna Hays
Project Team
Jensen Hughes
PLACE Studio
JBK
B.E.E. Consulting
Archaeological Services
VLMK
PAE
KJF
ABD
Vertex
DKS
Columbia West
Photography Credits
Renders by SEA




