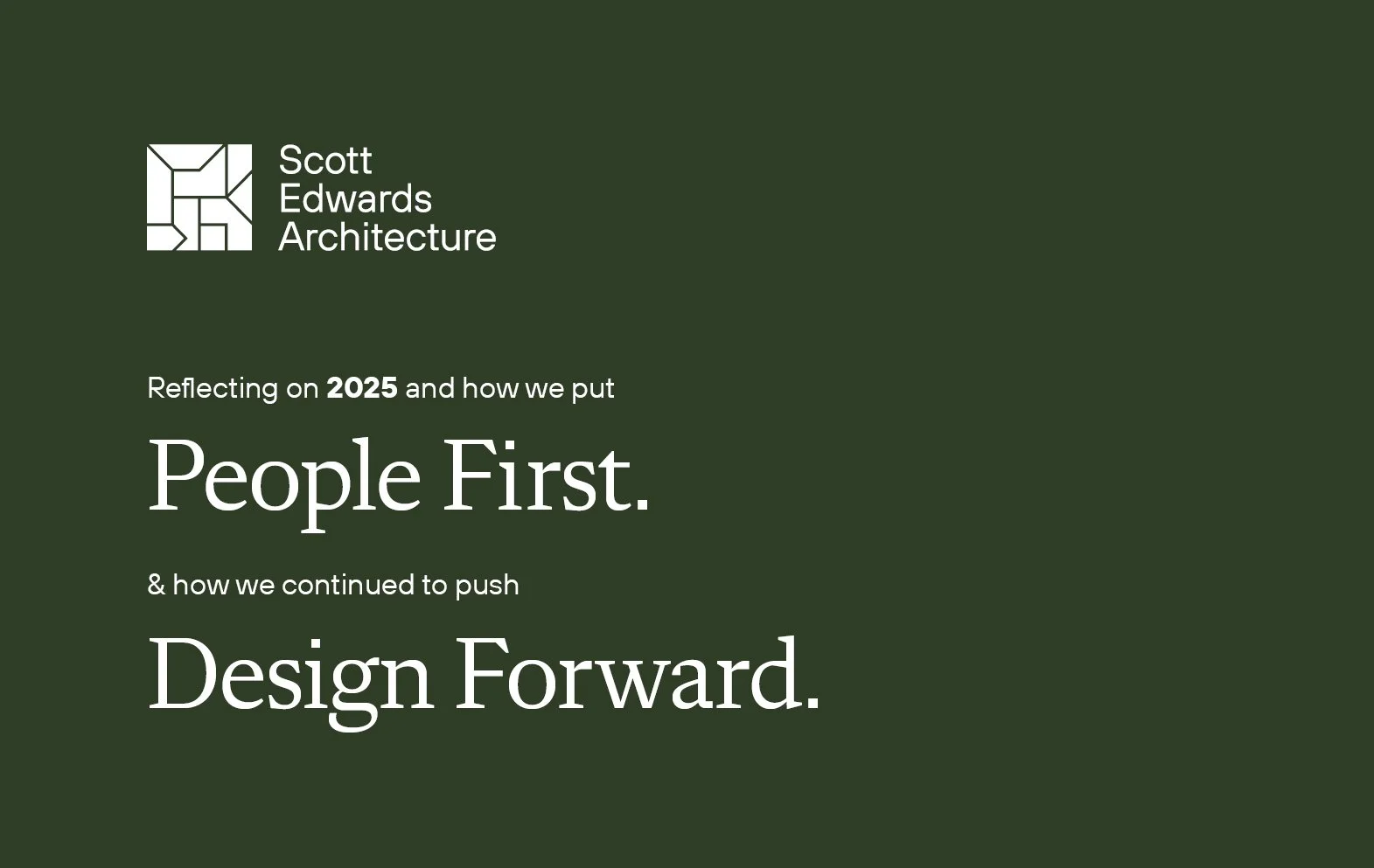Diving In: North Portland Aquatic Center
Scott Edwards Architecture is excited to announce that we are diving into the North Portland Aquatic Center project! Alongside our associate architect partner, Perkins&Will, we are underway and learning from Portland Parks & Recreation and the North Portland community what they envision for their aquatic center. Our team looks forward to using innovative architectural design to develop an inviting, engaging place for all to enjoy.
The new North Portland Aquatic Center (NPAC) will be an inclusive, distinguished, and state-of-the-art facility and a landmark for not just the neighborhood, but for the city. The center brings access to aquatics to North Portland and provides opportunities to learn basic swimming and water safety skills in a welcoming environment. A public place offering this resource goes beyond recreation—a 2010 study performed by the University of Memphis found that 70% of Black children, nearly 60% of Hispanic/Latinx children, and 42% of white children have little to no swimming ability. North Portland is a diverse area, and this study informs the urgency for an equitable design responsive to historically underserved communities.
Design Approach
In March of 2025, three site plan options were presented. Portland Parks & Recreation conducted an online poll encouraging the public to vote for the option they thought best fit the North Portland neighborhood and what the community envisioned for the aquatic center.
Heart of the Park
Meet Me on Geneva
Beacon in the Park
Portland Parks & Recreation (PP&R) is the steward of recreational facilities, art centers, parks, natural areas, gardens, trails, and other publicly accessible places across the city. NPAC will align with PP&R’s mission to “give life and beauty to our city” through essential assets that “connect people to place, self, and others.” The architectural approach is directly informed by those the facility will serve, incorporating programming and design elements influenced by collaboration, engagement, and open dialogue with the community. The design will balance high-performance sustainability aspirations with long-term operational success, reaching LEED Gold or higher certification.
NPAC’s context and existing site features shape how the facility will be arranged. The 10-acre site is in a primarily single-family home neighborhood and nearby to several schools. A walking path and mature tree canopy ring the site’s perimeter, and a large open field is used for rugby and other sports and events. The design will maintain these features to the greatest extent possible while thoughtfully placing the new pools, public pavilion, splash pad, community plaza, and parking in a manner that maintains the beloved park-like setting while expanding the offerings. Opportunities for a water feature, culturally informed public art, and additional adaptability in the design will be explored.
In alignment with the project’s focus on environmental stewardship, the design team initiated an interactive eco-charrette to establish sustainability and resiliency goals and a path forward to achieve them. The eco-charrette examined synergies and strategies across the multi-disciplinary team and inspired highly sustainable aquatic center design by highlighting real-world examples of what is possible.
Project Team
Scott Edwards Architecture
Perkins&Will
ABD Engineering & Design, Inc.
Counsilman Hunsaker & Associates, Inc.
Cundiff Engineering, Inc.
Dive into Diversity
Geotechnical Resources, Inc.
Interface Engineering, Inc.
JBK Consulting and Design, Inc.
Mayer/Reed Inc.
Portland Tree Consultancy
PBS Engineering & Environmental Inc. an Apex Company
RDH Building Science Inc.
Reyes Engineering, Inc.
WDY, Inc.
Vega Civil Engineering, LLC







