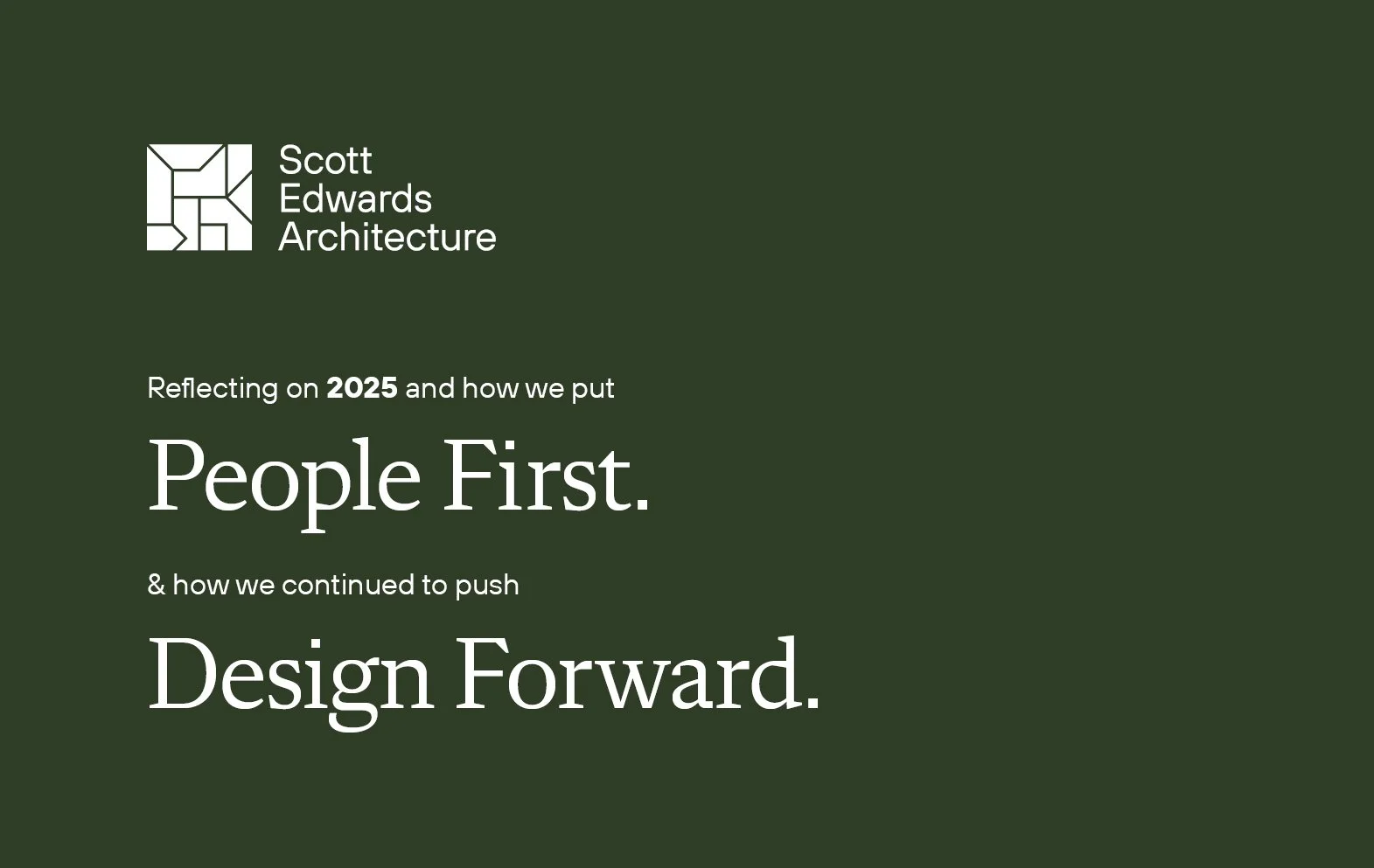Design firms named for $92M North Portland Aquatic Center
Author
Sara Edwards
Date published
June 2, 2025
View Original Article
Scott Edwards Architecture and Perkins&Will are teaming up to design the North Portland Aquatic Center.
The project would deliver a state-of-the-art, inclusive indoor aquatic facility to a 10-acre site at the Northgate Park in North Portland. The project has been in planning since April 2021 with city and state funding being raised for the facility.
The project is in the design phase with construction expected to begin in 2027, according to city spokesperson Mark Ross.
The new facility will have two pools, a public pavilion, splash pad, community plaza and a parking area. The project is expected to cost $91.5 million.
Residents of North Portland do not have much access to public swimming pools and facilities.
A separate North Portland pool, the Columbia Indoor Pool has been closed since 2022 after 93 years due to the state of the building. Plans to build a new aquatic facility had been in the works since 2020 and the original building was scheduled for demolition.
But Portland Mayor Keith Wilson in March paused the demolition for a year in at the request of District 2 City Council members so the city could look for other funding options. A final decision has not been made, according to Ross.
The project aims to provide pool access to an area of Portland that has historically been excluded from or felt unwelcome at facilities.
Parks & Recreation estimates the facility will service 70,000 people with 24% of that population identifying as BIPOC. Parks analysis also estimates that 14% live below the federal poverty line.
Along with a place to swim, the new aquatic center will also offer swimming lessons and other basic water survival skills for the community.
The facility is weighing three different scenarios for placement of the facility in the park.
The first scenario involves building the facility in the northwest corner of the park with parking taking up the west portion of the park and a recreation area in the center.
The second scenario would place the facility in the north portion of the park, parking in the center and a community pavilion and recreation area to the east.
The final option would put the facility in the west portion of the park, parking in the center and a recreation center to the east.
The preferred design option is expected to be selected in July with final approvals for the design chosen in October, according to a project presentation from March.




