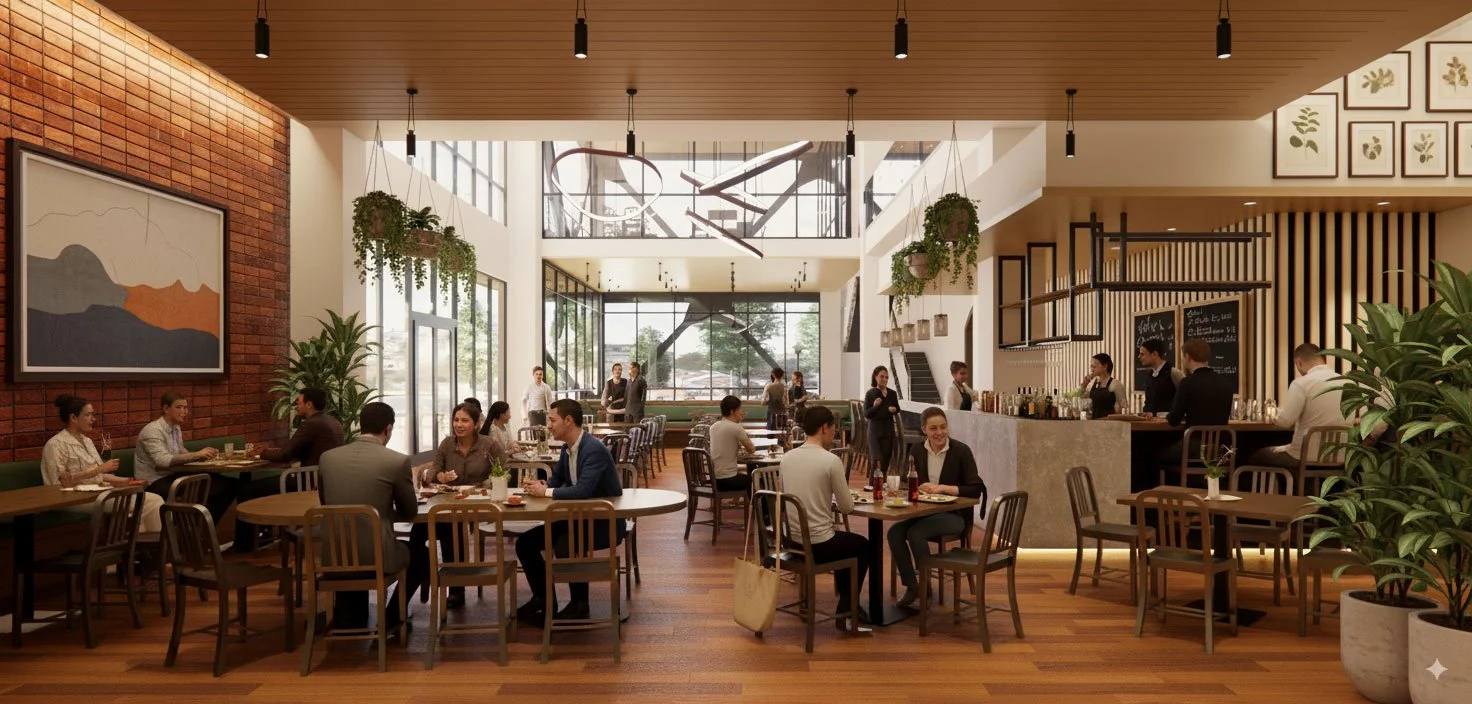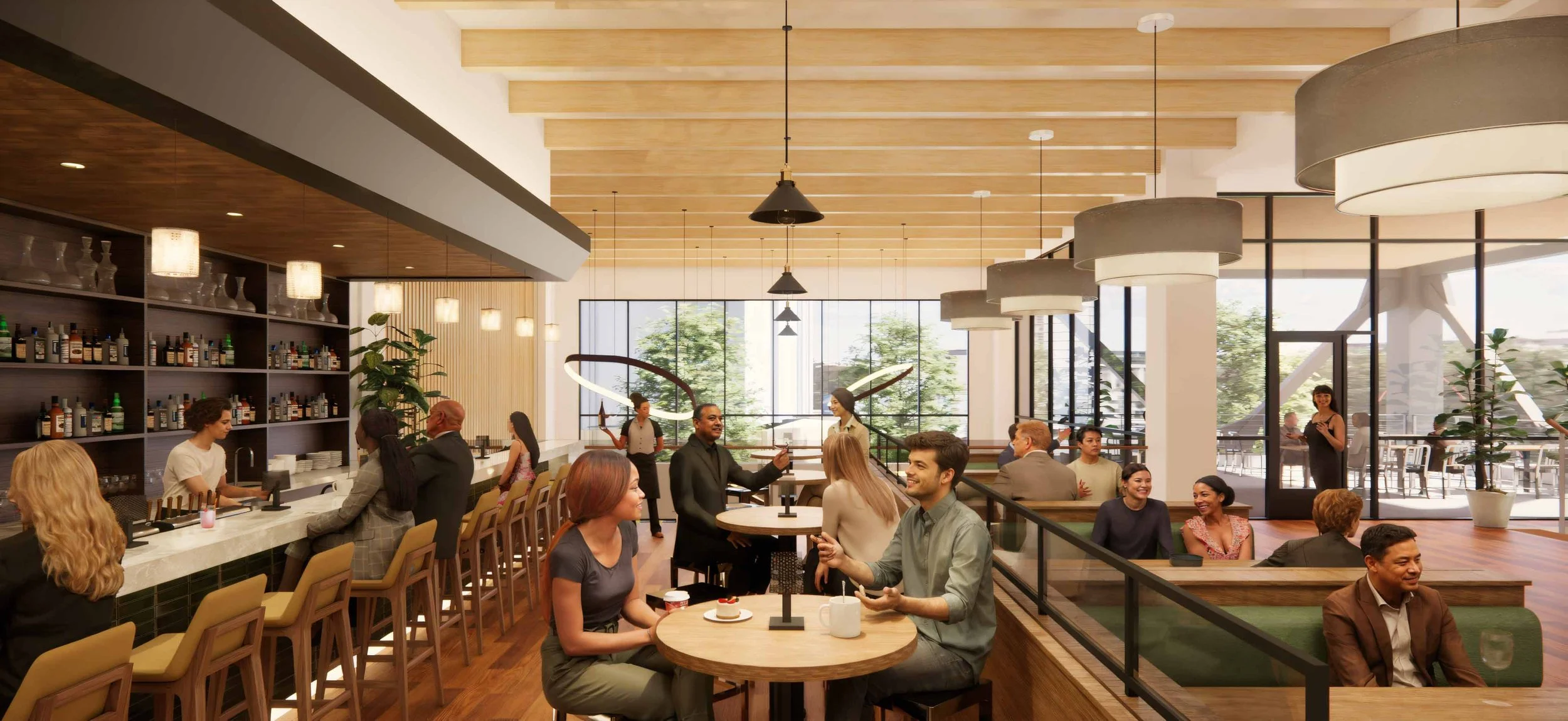Watson Building
Beaverton building reimagined as mixed-use commercial hub
The Watson Building is a 5-story office and retail building in the heart of Beaverton’s downtown. Scott Edwards Architecture is designing a refreshed core and shell of the building’s first two floors and surrounding site, reimagining the space to create a vibrant, mixed-use commercial and hospitality experience attractive to a range of tenant types. To achieve this vision, the project creates two new entrances into the building. Entrances connect to an internal pedestrian street, an approach that increases accessibility and encourages new uses on the ground floor, as the street is the primary circulation between a variety of flexible tenant suites. The second floor is positioned for new office use with the potential for an event space with access to covered outdoor decks. The design is influenced by existing building features, like large, exposed braced frames on each exterior corner, and the neighborhood context.
Location
Beaverton, OR
Year
In Progress
Envisioned tenants include one or two signature restaurants. The Watson Building directly connects to the Max Light Rail and is near the Patricia Reser Center for the Arts, well-positioned to welcome diners and shoppers engaging with this active commercial and cultural core.
Acknowledgements
SEA Team
Peter Grimm
Tom Byrne
Bob Carbaugh
Taylor Streit
Drew Dippel
Project Team
HHPR
KPFF
Arris
Photography Credits
Renders by SEA




