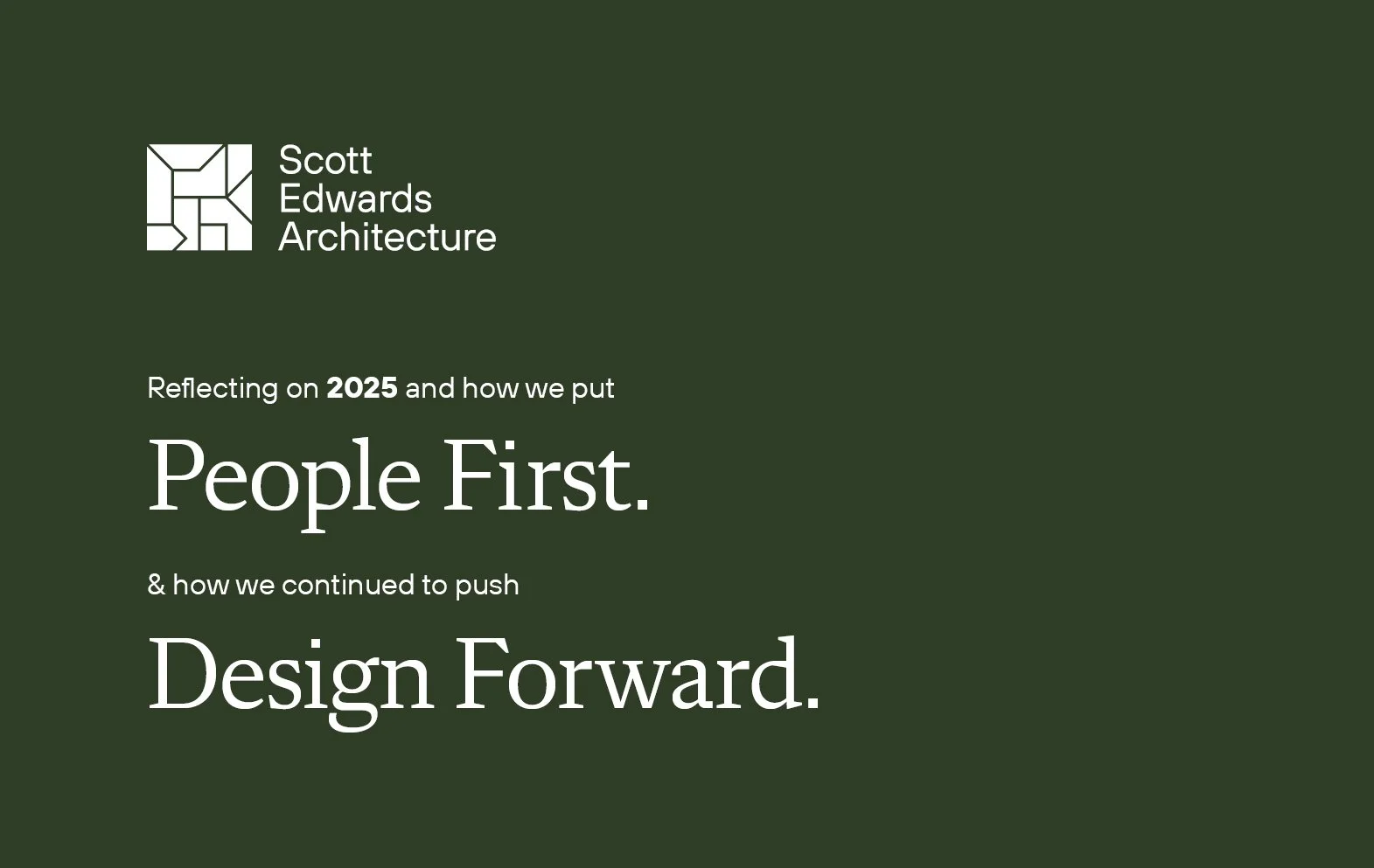Wildfire Mitigation Strategies in House Design
Authors
Ryan McCluckie
Ryan Yoshida
Sarah Cantine
The threat of wildfires is prevalent on the West Coast, and as wildfire season becomes longer and fires become more severe due to climate change, communities must adapt. A 2023 study performed by the National Academy of Sciences found a 246% increase in Western structure loss from wildfires between 1999–2009 and 2010–2020, demonstrating the rise in destructiveness.
Scott Edwards Architecture is privileged to design homes in some of the most beautiful areas in the Pacific Northwest—Central Oregon, the Oregon coast, the Columbia Gorge, and Oregon Wine Country. Sites are often remote, nestled into forests, or on the edge of nature reserves. This proximity to nature has made us acutely aware of the need for wildfire mitigation strategies in house design. In this piece, we examine options for hardening against wildfires and how we seamlessly incorporate them to create safer homes for our clients.
Site Location
Often, we partner with clients to help them select their home site and potential house placement on the site. Analyzing a site to assess wildfire risk considers numerous factors, including topographic features like slope and drainage, adjacency to narrow ridgelines and canyons, and proximity to unmanaged vegetation. Wildfire intensity and rate of spread can be increased when topography, adjacencies, and vegetation combine to create a pathway to vulnerable structures. Risk is further increased if a site does not have a safe egress route, is inaccessible to fire trucks, and pressurized water is limited.
When performing site analysis studies, we examine these components and discuss the implications with our clients, ensuring they can make an informed decision when selecting where they’d like to build their home.
Site Planning
Once a site is selected, careful structure placement and orientation also mitigate wildfire risk. Wildfire spreads more rapidly on upsloped terrain compared to level ground. If the site has a slope, and the house is placed at the top for the best view, maintaining a 30’ setback from the crest reduces risk. If the site is adjacent to wildland or unmanaged greenbelts, defensible space—at minimum 50’ separation from the house to the perimeter—also reduces risk. Defensible space is a buffer zone, or zones, surrounding a home where the vegetation is maintained with the intent to remove potential fuel for a fire. Understanding future maintenance of the site is important so that trees and shrubs remain pruned and have adequate spacing, leaves and branches are frequently removed from gutters and roofs, and combustible outbuildings, decks, and fences have adequate separation.
The design of this Bend area home, High Desert Hideout, prioritizes protection from wildfires. The structure is carefully placed within the site to create defensible space, with landscaping kept away from the house, and it achieves a 1-hour fire-rated construction.
Our designers are well-versed in siting to create maintainable buffers, an effective and cost-conscious approach to mitigating wildfire risk. This checklist, compiled by several agencies in Oregon, outlines best practices for maintaining defensible space long-term.
Landscaping and Hardscaping
As mentioned in the previous section, landscaping is a key component of creating defensible space. While a wildfire suppression system is usually an available option, it isn’t the most cost-conscious one. Developing buffer zones surrounding a house at recommended intervals, illustrated in the graphic from FEMA’s “Home Builder’s Guide to Construction in Wildfire Zones” below, reduces wildfire risk inherently without reliance upon mechanical systems. SEA’s designers work with landscape architects and other disciplines to incorporate these zones in a manner that is both functional and aesthetically pleasing. For the purposes of both wildfire mitigation and resiliency, landscaping will consist of drought-resistant, slow-growing native plantings that retain moisture well in the given environment.
Like landscaping, hardscaping can also mitigate wildfire risk. Elements like retaining walls, driveways, paved or gravel walkways, and non-combustible patios can serve as firebreaks. Combustible elements such as wood piles and sheds may also benefit from gravel or paved perimeters.
Structure Design
Architecture with simplified massing and roof configuration reduces the risk of debris build-up at juncture points, a significant hazard for catching and spreading fire, as most house fires are started by embers. Complex assemblies and vented exterior soffits can also leave gaps at joints, presenting an entry point for embers into the home, and should be avoided or screened. Designing for wildfire mitigation means selecting non-combustible materials, like Class A roofing and fire-resistant cladding, as well as specifying fire-rated assemblies. Careful detailing of the most vulnerable envelope elements—roof, walls, vents and other openings, exterior windows and doors, decks and balconies, foundation—can harden a house’s defenses by sealing gaps to the interior.
By simplifying the design, we limit opportunities for debris to accumulate and imperfect junctures to leave a surface vulnerable to intrusion.
When considered holistically, houses designed with wildfire mitigation strategies are safer and do not compromise the client’s vision for a home surrounded by nature. Through proper planning, understanding of wildfire behavior, and an adeptness at integrating risk-reducing measures, SEA will continue to create tailored residences that are prepared, resilient, and adapt to our changing climate.





