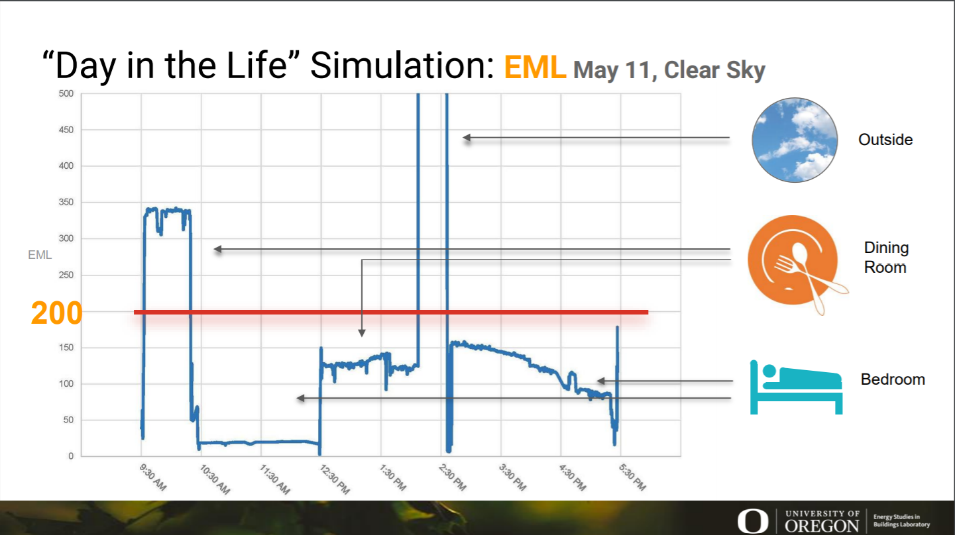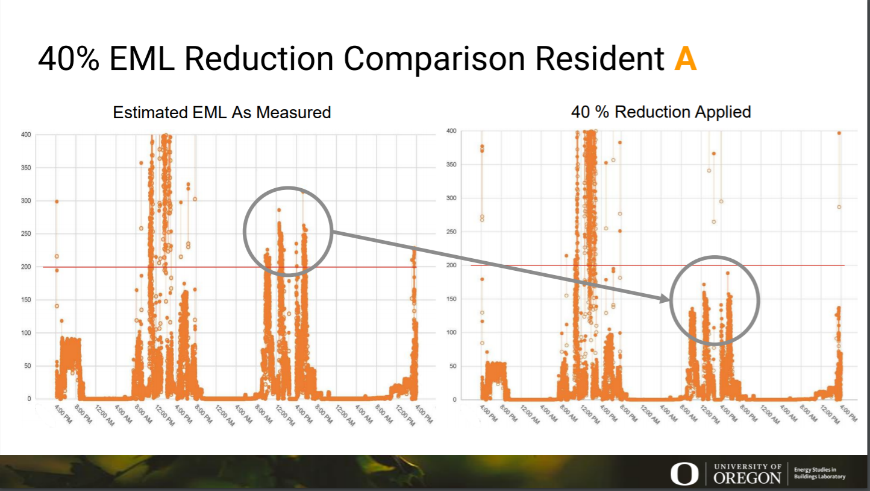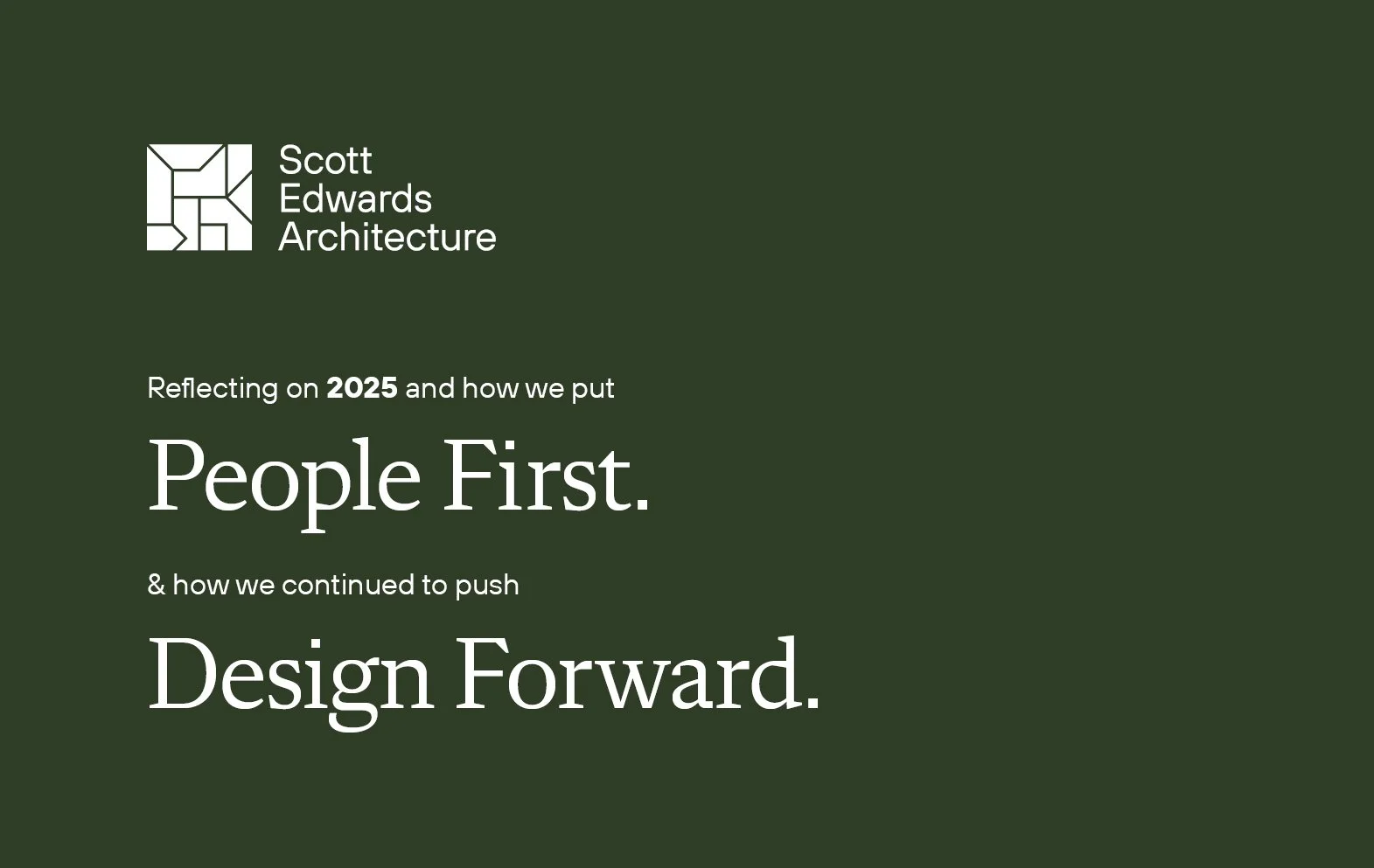The Power of Daylighting: Circadian Rhythms in Senior Living
We have a saying at our firm—‘People first. Design forward’—and it’s not just a catch phrase. It is a call to action for a human-centered approach to design that is powered by forward thinking, and it informs everything we do, including our approach to sustainability. At SEA, forward thinking results from a collaborative effort between architect, client, and community. That is why in 2018 Scott Edwards Architecture expanded our community by joining with a handful of other nationally recognized firms and institutions to be a founding member of the University of Oregon Institute for the Health in the Built Environment (IHBE).
The consortium marks a new era in sustainability, an era focused on a collaborative research-based approach that includes some unconventional characters. Biologists, physicians, chemists, engineers, and architects intersect to engage in conversation about what constitutes a “healthy building” and how research can be conducted and applied so that buildings can provide health for everyone.
Research Makes Better Buildings
Our own projects see the benefit of this research-based approach. In early 2019, a client came to us for the third phase of design and construction of their senior living community. The driving force behind the project: replacing their health center with a new facility that would provide architectural innovation to match the innovative care provided to residents. The new health center would serve the community’s residents in a multi-level building with residential care on the ground floor and skilled nursing on the second floor. Since the new facility would need to fit on the site of the building it was replacing, building orientation would remain nearly the same as the existing facility.
With similar site constraints and the same resident population, the project offered a unique opportunity for multi-year, multi-phase research-based design that would explore the negative and positive effects of the existing building’s design on both staff and residents. This research could then be used to guide the design of the new building. The existing facility would serve as a baseline or ‘control’, and follow-up studies on the new building could test the design to ensure we met our intended outcomes.
Regulating Daylight to Improve Quality of Life
Of particular interest and focus for the project was an investigation of the circadian rhythm of nursing facility residents, and the power of daylight to transform the vitality of this natural rhythm and enhance the health of residents living in the care facility. The design team was already looking to integrate extensive daylighting into the project for the probiotic cleaning effects and enhanced indoor air quality that come with UV penetration into indoor environments. Using daylighting as a mechanism for positively affecting circadian rhythm required study to provide measurable design direction, and metrics to show we have achieved the intended result.
Research shows that age-related changes in circadian timing may affect sleep quality, duration, and timing. All of these important factors in quality of life are known to change as humans age. But the circadian timing, or rhythm, affects more than just sleep. It impacts hormone production and regulation (endocrine system), digestive, nervous, muscular, immune, and cardiovascular systems. Circadian rhythm modulates sleep, energy, moods, and overall health.
It is also known that daylight has a direct impact on circadian rhythm, and that varying the duration and intensity of daylight exposure has the power to regulate these natural human systems.
How do we know if we are receiving enough natural light? Using wearable light meters coupled with spatial spectrophotometer readings, researchers can calculate equivalent melanopic lux (EML). EML is a measurement of how much the spectrum of a light source stimulates the photoreceptor cells in the human eye that affect the circadian rhythm. In 2016, the WELL Building Standard, a rating system focused on enhancing health and wellness, issued design standards for daylighting in response to the direct impact of daylighting on human health. In a work environment (office), “…at least 250 equivalent melanopic lux is to be present…for at least 4 hours per every day of the year” (WELL, 2016). During the daytime in living environments, “200 or more equivalent EML as measured facing the wall in the center of the room…” are to be present. And at night, no more than 50 EML are to be present. (WELL, 2016).
Studying Daylight Exposure
The design team partnered with IHBE to study the impact of daylighting on circadian rhythm in skilled nursing facilities, using our client’s existing and new health centers as the sites for the research. The initial study site was a single-level 23 bed supportive living center in Milwaukie, Oregon constructed in 1960, with primarily shared residence rooms, along with shared dining and activity rooms. The building was in a ‘C’ shape, surrounding a central courtyard.
The first study was a three-phase study designed to examine the equivalent melanopic lux (EML) of residents in the existing supportive living center. In the first phase, spectral data was gathered from a ‘Day-in-the-Life’ simulation. A spectrophotometer was fastened to a rolling office chair at average resident eye level while the researcher wheeled it through the supportive living center according to a prototypical resident schedule, controlling the gaze direction of the meter. The exercise captured spectral lighting conditions over the course of one day. Over the course of a ‘normal’ day at the facility, residents would visit an outdoor courtyard, traverse through resident corridors, spend time in their own rooms, and take meals in the dining room. The data mimicked this schedule, and from this simulation provided an EML that was used as a baseline in weighing sequential phases of data. The initial phase of the study found that an EML of 200 was only achieved for a couple of hours each day.
The second phase of the study collected light intensity data from four 70-year-old residents who volunteered to wear Hobo pendant light meters for 72 hours. Two of these residents were considered “active”, “getting out and about regularly”, while the other two residents kept to their rooms most of the time. Finally, in the third phase of research, the IHBE team collected spectral observations in an interior open office university environment in Eugene, Oregon, approximately 100 miles south of the project site, from 32-year-old study participants. This third phase tested observer heights, lighting type(s) and various sky conditions and orientations within the building to determine the influence of architectural factors on EML. The comparative data from the second phase to the third phase showed a 40% reduction in melanopic receptivity between the ages of 32 and 70.
In the end, the study revealed that “out of the four residents that participated in the study, none received adequate EML exposure during the three days of testing” based on the WELL Building Standard baseline of minimum 200 EML for 4 hours each day (between the hours of 9am-1pm).
From Study to Building Design
The end of the study marked just the beginning for the design team.
Knowing that residents were not receiving the recommended EML in the existing facility, it was incumbent upon the team to design daylighting into the new supportive living center in a way that achieved or exceeded the recommended EML requirements.
The team began by digitally modeling the new building design. This was used to inform space planning of key group activity areas such as dining and the activity room, and also introduced a new programmatic element to the center: a south-facing sunroom on each floor. The digital modeling guided landscaping decisions, such as placing large shade trees to mitigate solar heat gain without impeding the benefits of daylighting at key hours. It also informed building orientation. Instead of the original ‘C-shape’ surrounding a courtyard, the design team opened the building into an ‘L’ facing a larger southern central courtyard. Digital modeling also considered window placement, size, and glazing types to study the penetration of daylighting into the resident rooms and throughout the supportive living center.
The new L-shaped building design captures additional daylighting and views of the larger central courtyard.
Resident rooms were designed to optimize daylight at the level of a resident’s anticipated gaze while lying in bed or seated in their room. Finally, given the location of the site (approximately 60 miles above the 45th parallel) and the constraints on daylight throughout the year, circadian or tunable lighting, which changes color and intensity through the course of the day, was added in public areas and hallways.
Local Projects, Global Impact
Construction is now underway. The proof of our partnered success will come by way of a future phase of research where the study is replicated in the new building and the results analyzed and shared again. This research project is not just for the benefit of our firm, this group of seniors, or even just this client. Instead, the projects we participate in locally have a global impact through a shared network of research that benefits not only our clients, but people we never meet but can positively impact.
Together, IHBE and SEA work to improve health for all humans and the health of the environment through research and design. Putting all people and planet first through forward thinking design–won’t you join us?






