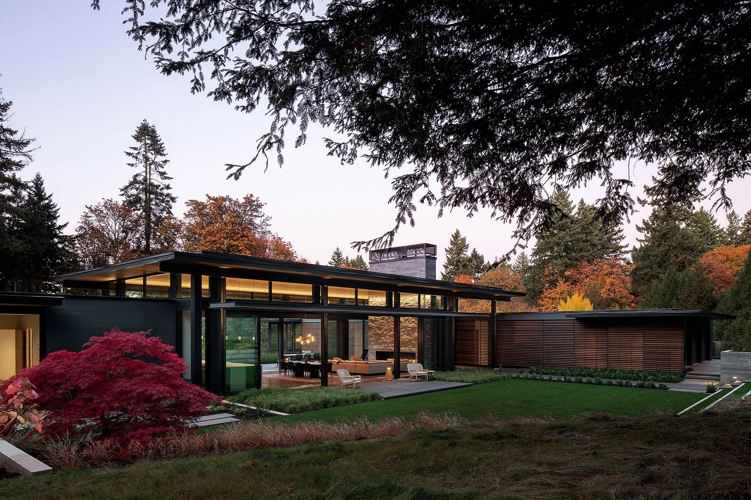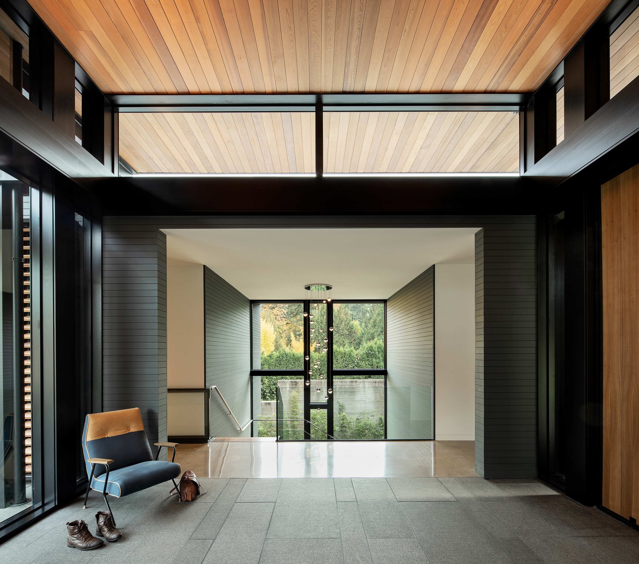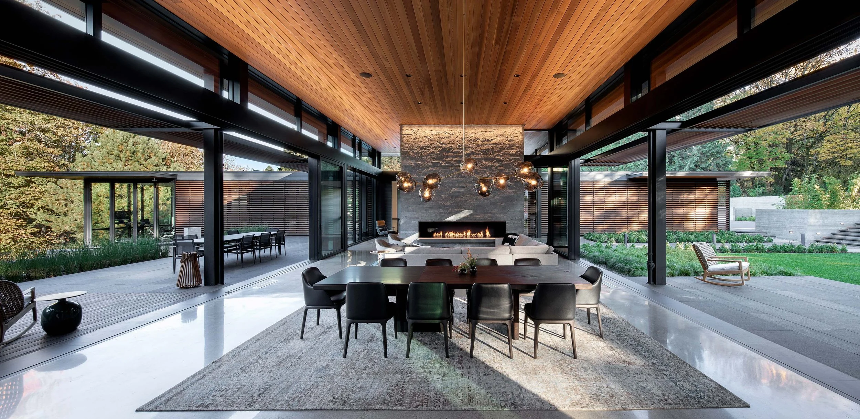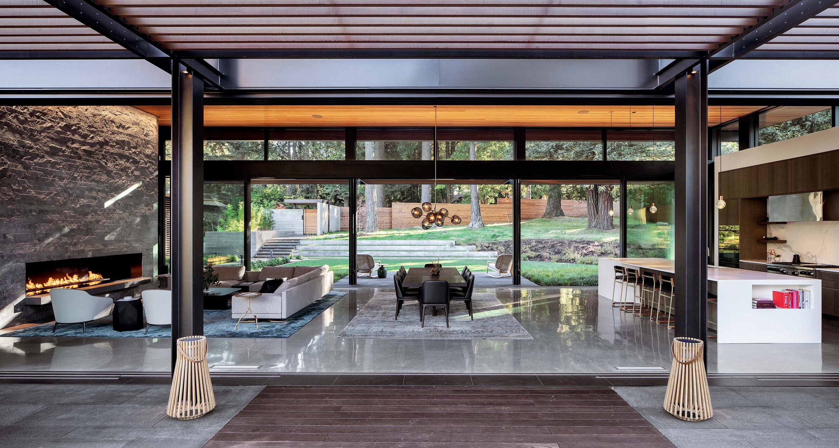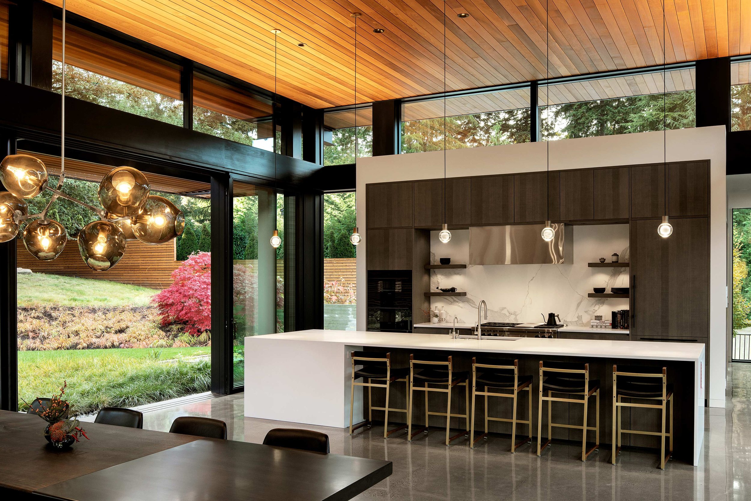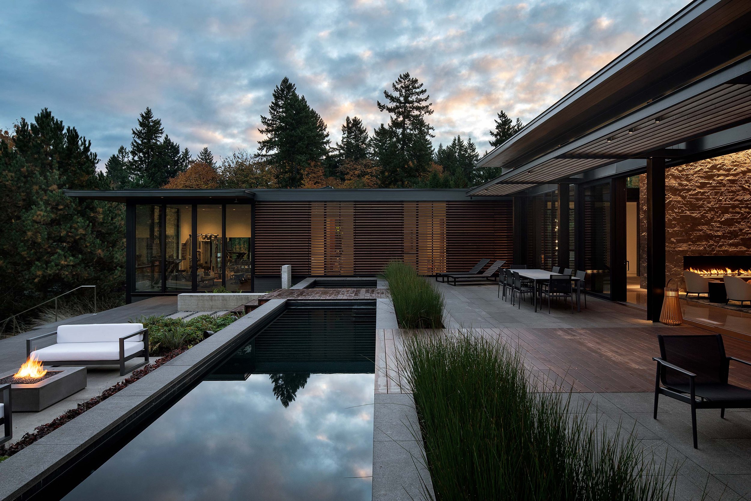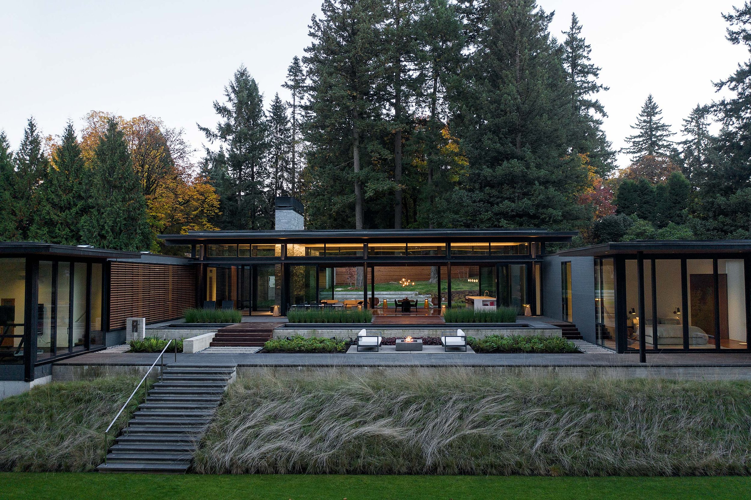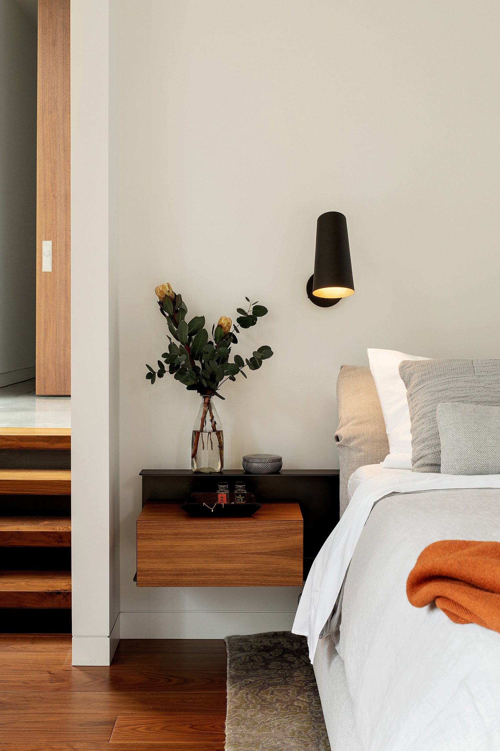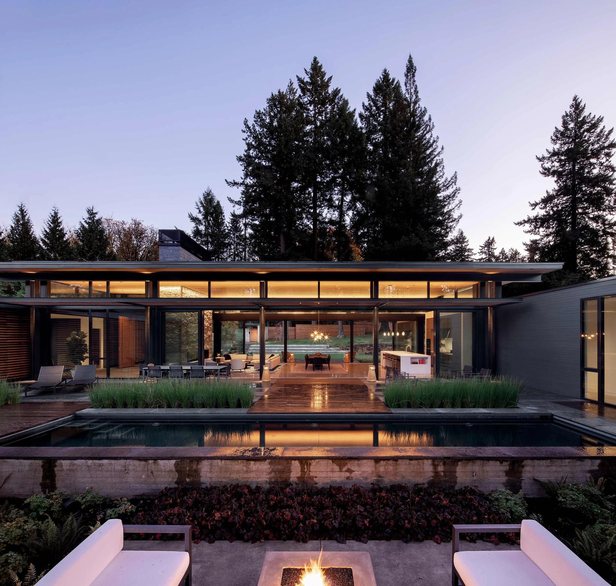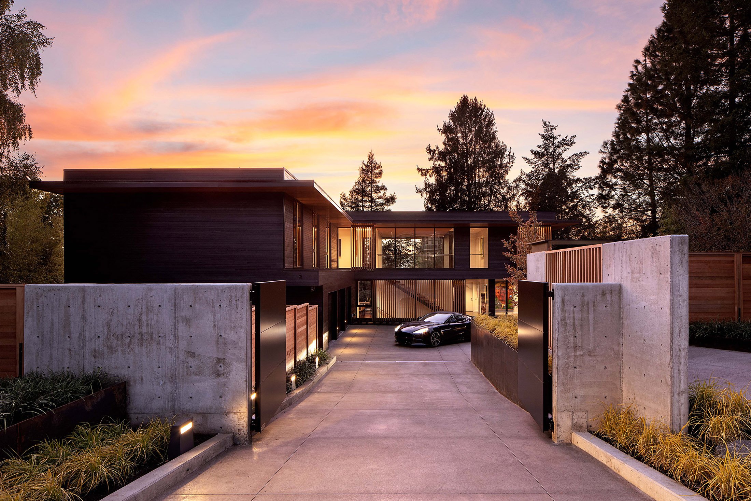Glass Link
Looking inward and connecting outward
Glass Link is designed for a growing family with a passion for entertaining, nature, and Japanese design. The home features a central glass pavilion with a floating roof that is bordered on both sides by 48 feet of floor-to-ceiling retractable glass doors. The site has forests on both the northside and southside and the design links the two spaces. This graceful home has a direct connection to nature, perfect for gatherings with family and friends, while equally suited for quieter moments.
Location
Portland, OR
Size
7,800 sf
Year
2020
Achievements
2020 AIA Oregon Merit Award
2020 Oregon Home Structure & Style Award
2020 Gold Nugget Award Best Custom Home
In the traditions of Japanese and Pacific Northwest contemporary design, the structure of the home is a clear expression of post and beam construction, forming an open framework of beams and columns. Glass Link is divided into three main components – a quiet wing, an active wing, and a great room.
The wings are joined by the glass great room which connects on both sides to the courtyard.
The active wing of the house contains the workout room with a sauna, media room, guest bedrooms, wine room, and whiskey room. The other wing of the home is focused solely on quiet and privacy for the primary suite. The home’s courtyard features a pool, spa, and dining area.
The great room’s polished concrete floors sweep outward through the glass into the central courtyard, and the 14-foot high glass on either side of the space connects the forests on the north and south.
Materially, Glass Link is restrained and simple, with a limited palette of materials such as wood, steel, stone, and glass that connect the residence to its site in the hills outside of Portland, Oregon. The space is anchored by a central fireplace, built with Himachal Black Quartzite, which flows from outside-in at the main entry, guiding guests into the space.
SEA’s design includes a wine room with custom walnut wine racks and a hidden whiskey room that can only be accessed through a secret latch in a cabinet.
Glass Link is carefully positioned on the site to balance the family's desire for a private, inwardly focused space of retreat with views of the surrounding forest and carefully cultivated gardens.
Acknowledgements
SEA Team
Rick Berry
Kelly Edwards
Ryan Yoshida
Takanori Tomita
Project Team
Otis Construction
2.ink Studio
SFA Design Group
Humber Design Group
FQ Designs
Biella Lighting
Photography Credits
Jeremy Bittermann


