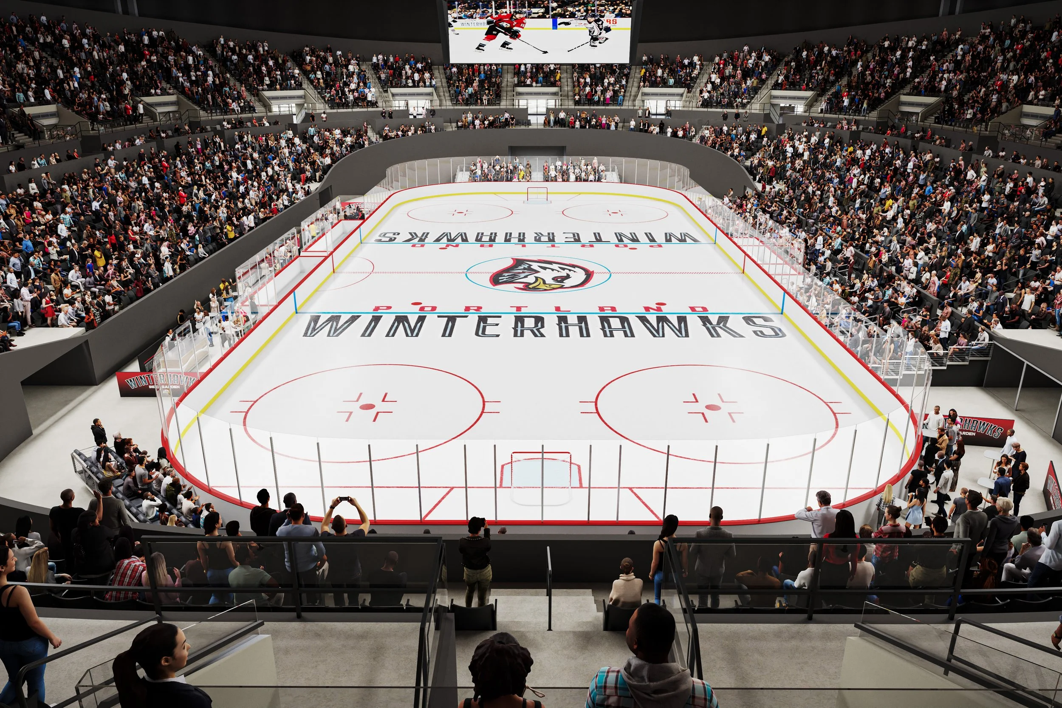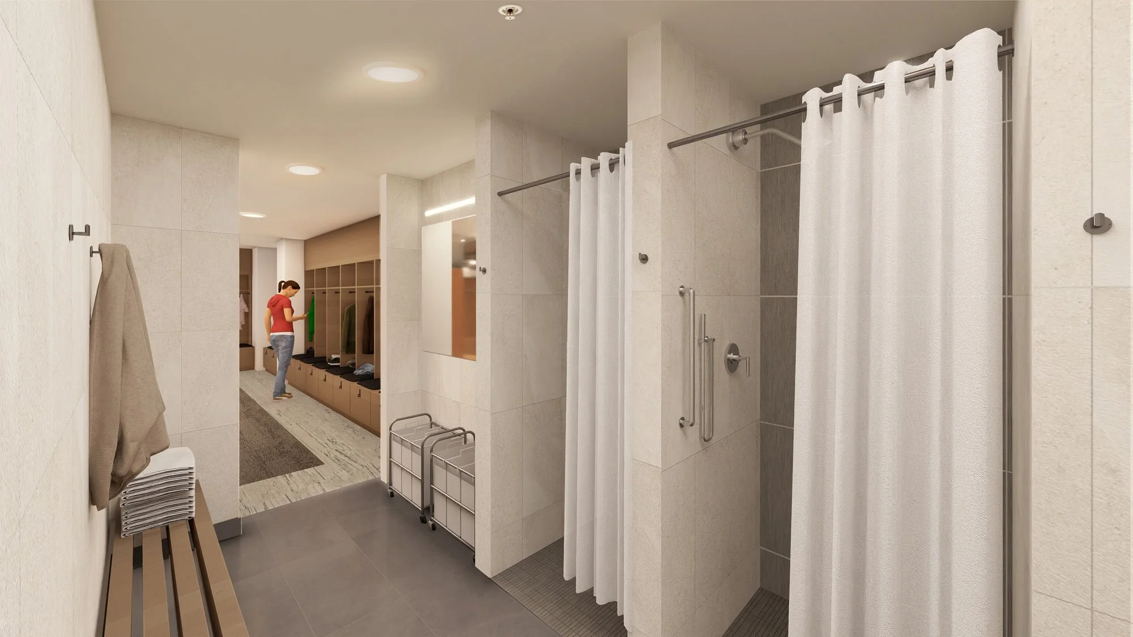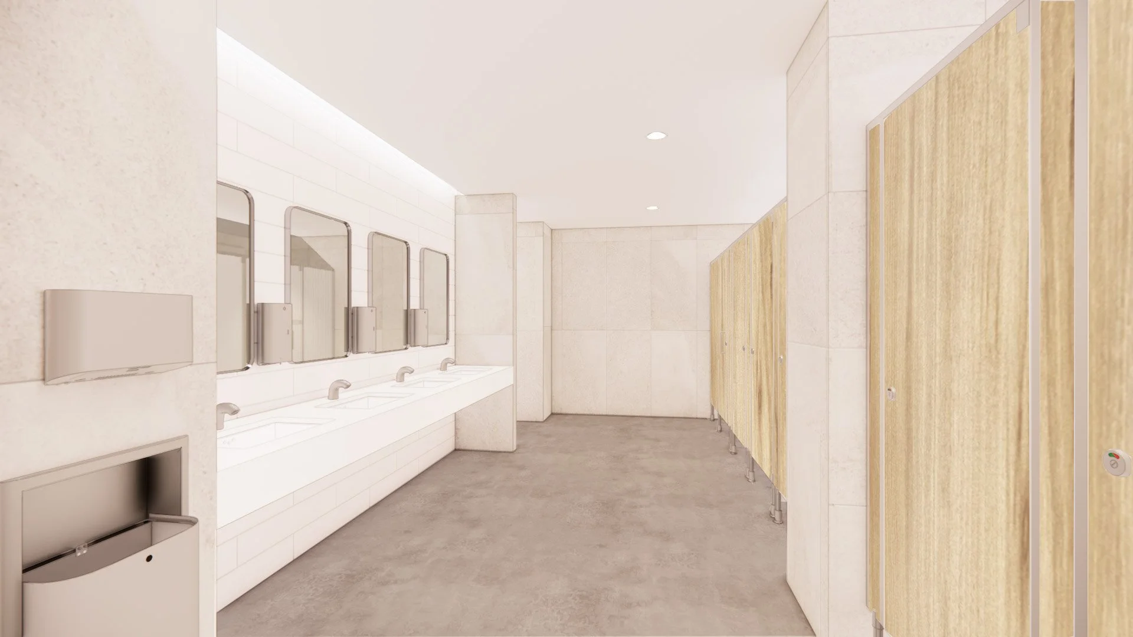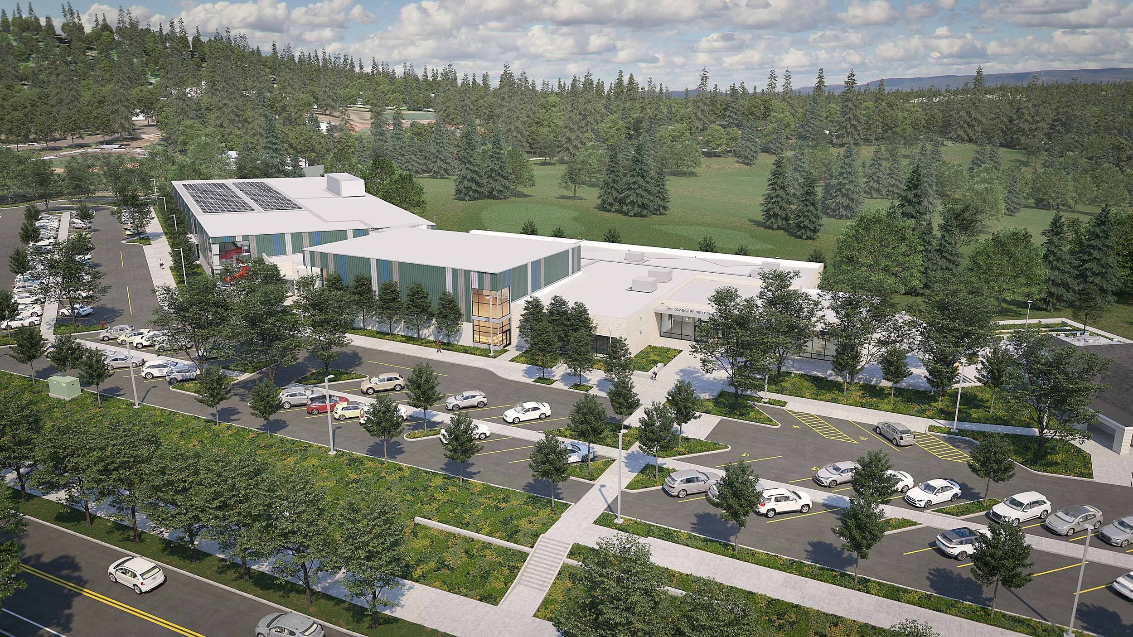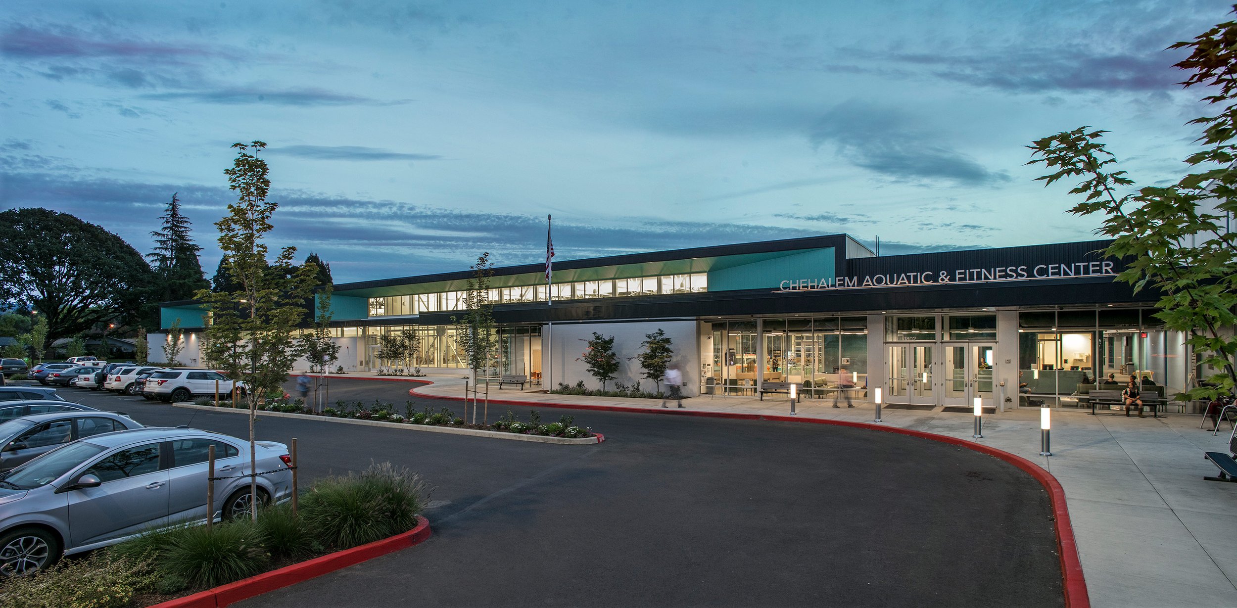Veterans Memorial Coliseum Modernization
Reinvesting in a Portland icon
The Veterans Memorial Coliseum is an iconic Portland building, and when completed in 1960, was considered a ‘technological feat of engineering and operation unrivaled by any other large structure in the Pacific Northwest.’ The original 12,000-seat arena and event space is beloved by the community and continues to be a desirable venue. Scott Edwards Architecture and Perkins&Will are partnering with the City of Portland, Rip City Management, and Howard S. Wright, a Balfour Beatty company, to address long-deferred improvements. The design update is phased, first defining a reinvestment strategy, then outlining next steps of work to achieve objectives, and then commencing construction activities to make the recommended improvements. With the most significant renovation since its opening now underway, the Coliseum will retain its historic character while being positioned for the future.
Client
City of Portland
Location
Portland, OR
Size
197,000 sf
Year
In Progress
The Veterans Memorial Coliseum (VMC) was completed in 1960 by the architecture firm Skidmore, Owings and Merrill and is listed on the National Register of Historic Places. Acknowledging the building’s historic prominence is a key component of this project and informs the design updates. The VMC has played host to many of Portland’s most famous events and its unique features are notable. The building is a perfect square and exterior materials include glass and aluminum walls with a plywood fascia above and concrete base below. The seating bowl is a concrete oval within the glass box and the roof structure is supported by only 4 cruciform columns inset from each corner of the concourse.
Together with Perkins&Will, our team developed a comprehensive reinvestment strategy, collaborating directly with the owner, the City of Portland, and the Operator, Rip City Management, and engaging with a Project Advisory Committee representing key stakeholders that included the Albina Vision Trust, Restore Oregon, Travel Portland, and more. The VMC reinvestment strategy is unfolding in phases in an effort to mitigate disruption to the busy event schedule at this popular venue.
The first phase of the project was completed at the end of 2021—our team produced a two-volume report including an overall facility assessment and proposed solutions broken into separate packages. The Phase 1 report discusses repairing or replacing aged and inefficient building systems as a primary goal. These updates improve the building from an operational perspective and also with energy efficiency and sustainability in mind. Our team also discussed the history of community connection performed by the VMC, and how, by making improvements that support accessibility and designing event spaces to be varied in size and flexible, the building can foster inclusion. Enhancing the guest experience and investing in appropriate updates desired by event producers are also identified in the report.
Portland’s hockey team, the Portland Winterhawks, play at the Veterans Memorial Coliseum. Updates to the venue will improve the fan experience by modernizing seating and accessibility, improving mechanical systems, and refreshing wayfinding. Rendering courtesy of Perkins&Will.
The next phase focused on identifying the highest priority projects, outlining recommended project packages, and seeking approval from stakeholders to move forward. Recommendations were approved in 2023, and construction activities got underway in 2024. This phase of renovation is expected to be completed in Fall 2025. Improvements include updates to mechanical, electrical, and plumbing systems, complete arena bowl seating replacement for a capacity of 10,000, ADA upgrades, new, expanded restrooms, audio system replacement, loading area improvements, and more.
As part of the effort, Scott Edwards Architecture has also designed locker room, restroom, and office improvements that have been included in the first phase of construction. For the event level restrooms and the locker rooms, selected finishes modernize the interiors while remaining timeless with a neutral color palette, subtle organic patterns and textures, and wood tones influenced by the Pacific Northwest context. The approach to the office space brings in contrasting colors, glass dividing partitions for closed offices, and acoustics to make the areas more welcoming and to create intentional gathering zones.
Acknowledgements
SEA Team
Sid Scott
Jennifer Marsicek
Sara Ruzomberka
McKenzie Baird
Alisa Hagemann
Megan McNiel
Project Team
Perkins&Will
Bantam Eng.
WHPacific
JBK
Photography Credits
Renders by SEA


