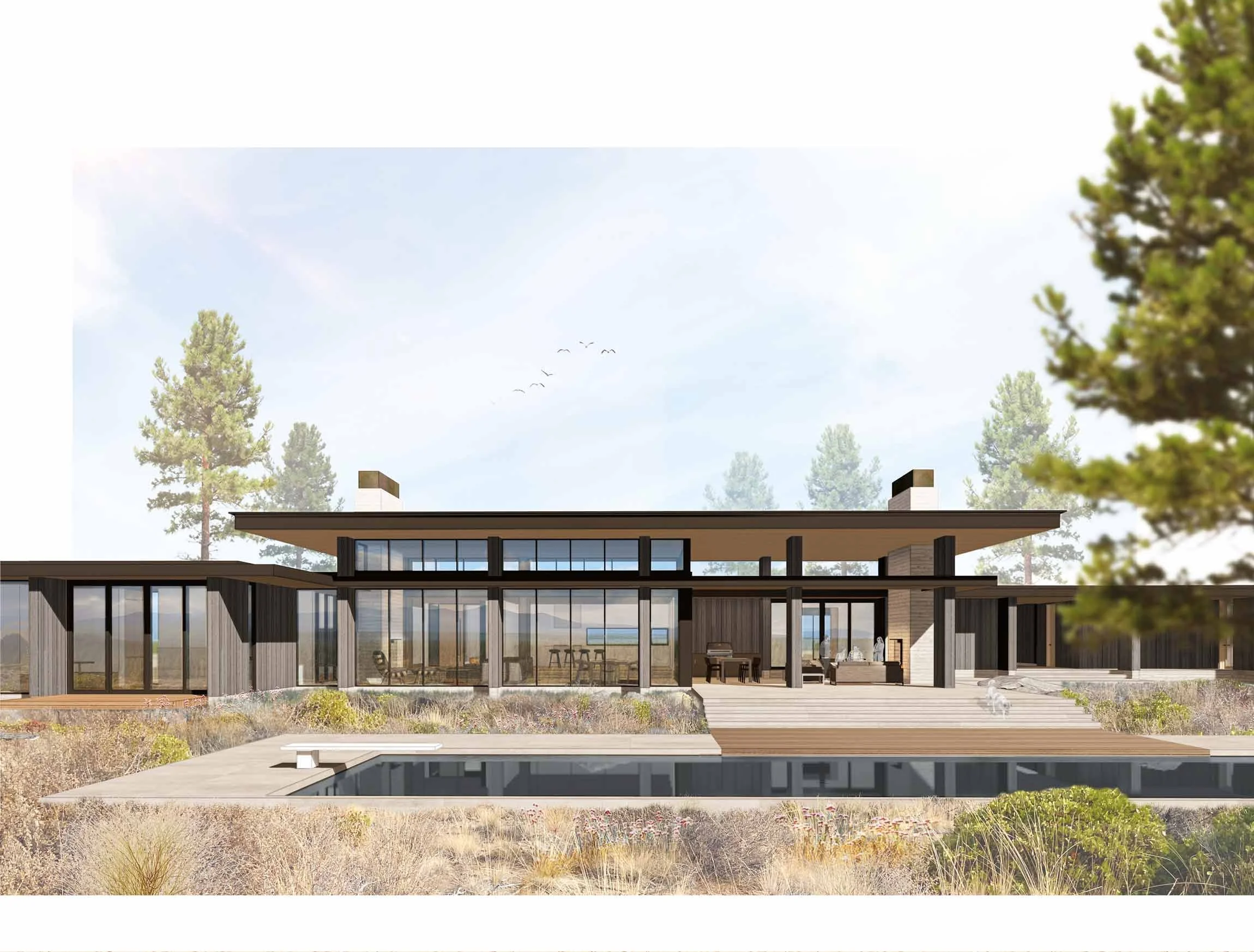Sunbreak Residence
Central Oregon home grounded in high desert landscape
The Sunbreak Residence’s perch on top of a gentle slope offers sweeping views across the high desert of Central Oregon to the Cascade Mountains beyond. The home’s efficient yet elegant design seamlessly combines large, open entertaining spaces with quiet, sheltered private spaces. Subtle shifts in form create moments of play between light and shadow, shelter and exposure, while a carefully curated selection of locally inspired materials grounds the home in the region.
Location
Bend, OR
Size
4,000 sf
Year
Estimated Summer 2027
The main living spaces occupy a single cedar-clad volume, carved away to reveal a continuous band of windows and a sheltered patio under deep shady overhangs. Bedrooms, bathrooms, and other private spaces combine to form an adjacent quiet, compact two-story volume, punctured by windows at carefully chosen moments. The two are linked by a simple glass entry hall. The palette of wood, plaster, glass, and steel forms a quiet backdrop for the stark beauty of the Oregon desert.
Acknowledgements
SEA Team
Rick Berry
Ryan McCluckie
Brian Campbell
Project Team
Szabo Landscape Architecture
O- Lighting
DCI Engineers
Photography Credits
Renders by SEA



