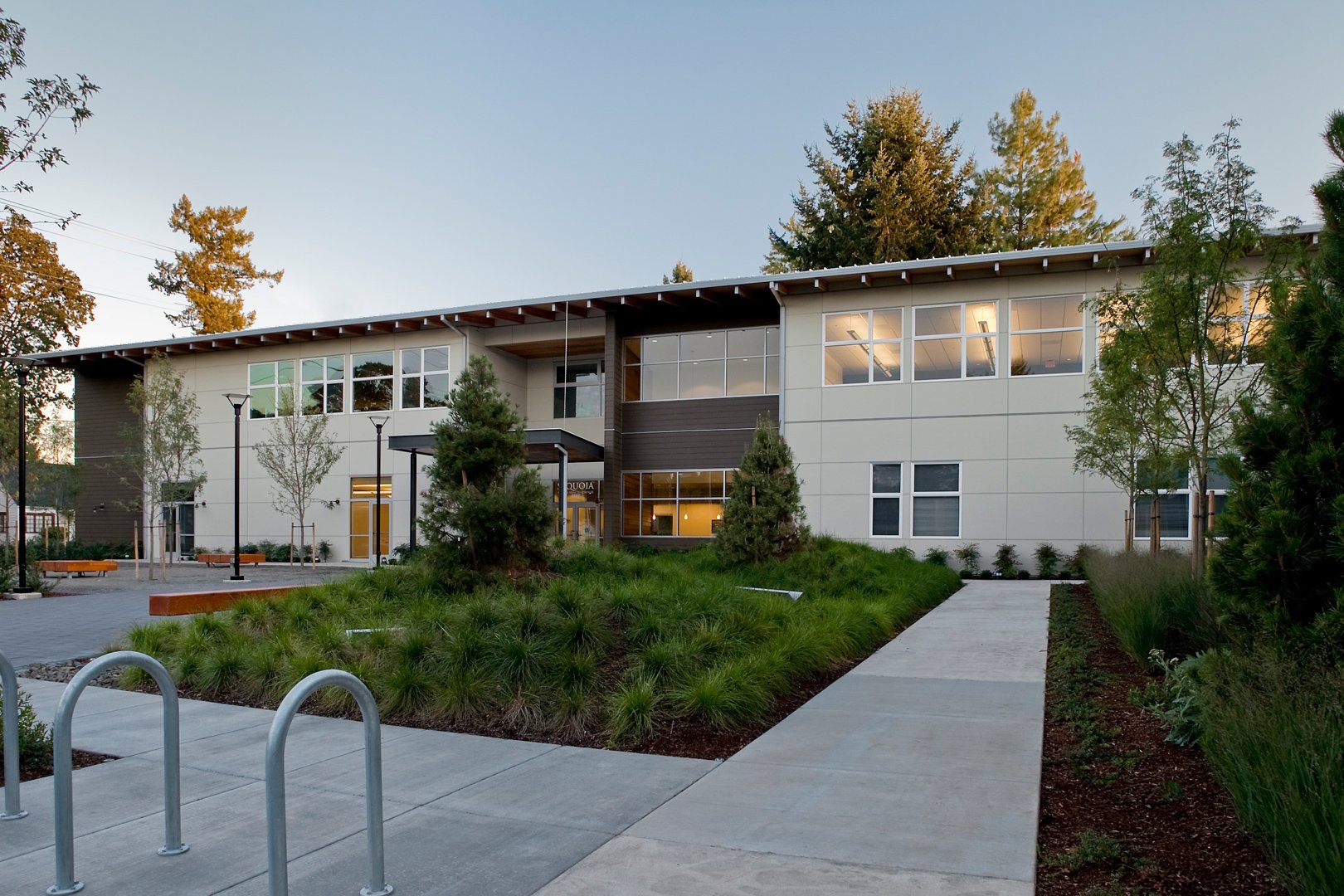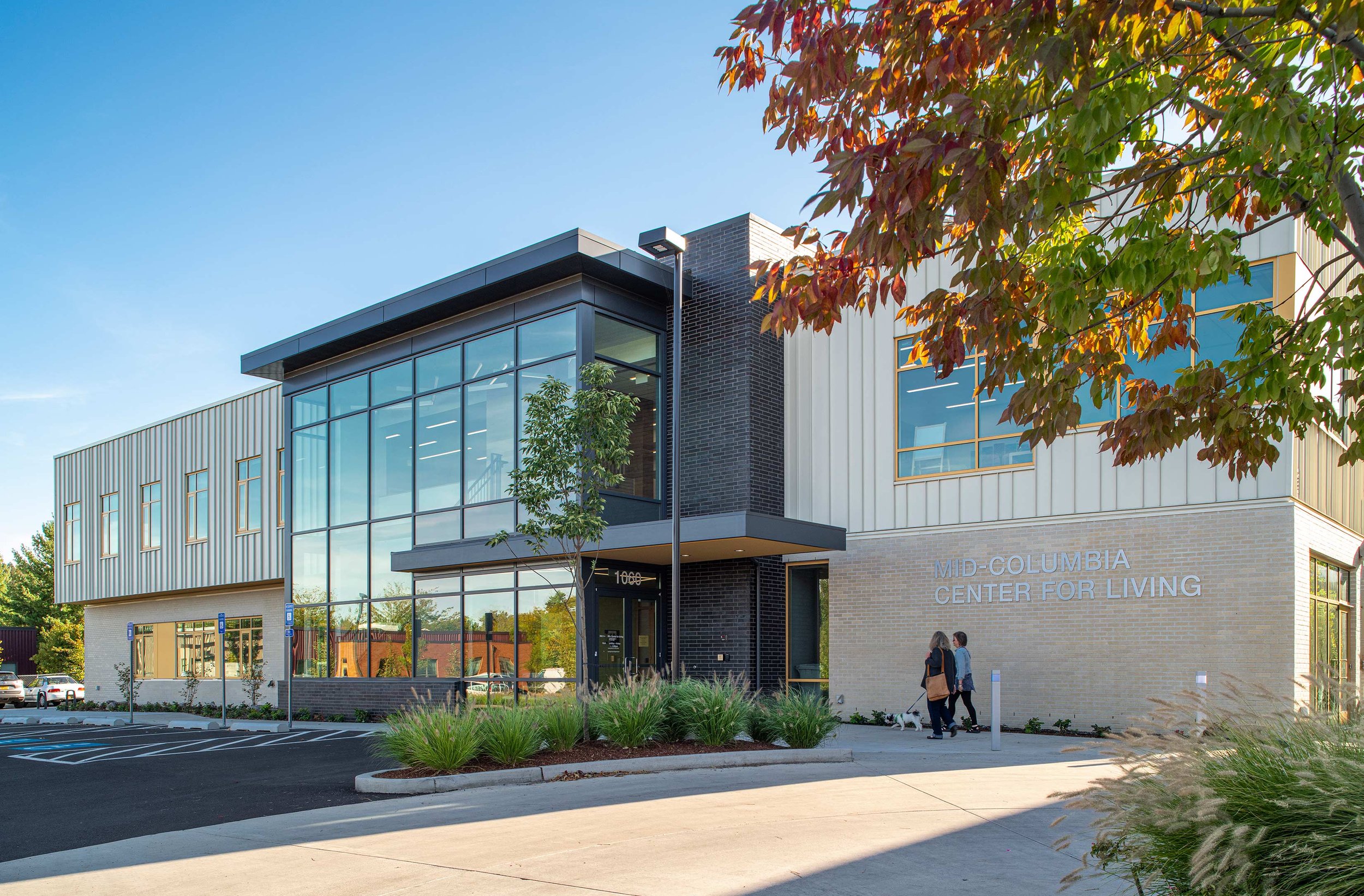Zoomcare Central Lab and Manufacturing Pharmacy
Specialized requirements inform pharmacy and lab design
The ZoomCare Central Laboratory and Manufacturing Pharmacy expands the medical care company’s ability to provide additional services to patients while streamlining staff operations. Scott Edwards Architecture partnered with ZoomCare to develop a space that meets the specific requirements of a manufacturing pharmacy, supports public and private-facing laboratory functions, and creates a bright, open administrative office that is comfortable to work in. The design uses materials that are clean, modern, and durable, and ZoomCare’s clear brand identity is incorporated throughout.
Client
ZoomCare
Location
Tigard, OR
Size
6,824 sf Lab & Pharmacy
6,148 sf Office
Year
2022
All ZoomCare clinic locations are supported by the testing services performed by the central laboratory.
This project consolidates several of ZoomCare’s complementary functions in one place and alleviates the space and shipping access limitations they experienced at their previous location. The program is split between two sides—an administrative side and a laboratory, pharmacy, and testing side. SEA worked closely with ZoomCare to identify necessary adjacencies and logically plan them to fit within an existing building. This required our team to understand our client’s operations and sequencing, most evident in the planning for the manufacturing pharmacy.
Manufacturing pharmacies are a specific category of pharmacy and have a heightened set of requirements. Airlocked cleanrooms are connected to each of the two machine rooms, ensuring a sterile environment for this specialized production. Because of the essential nature of this work, the project incorporated a port for mobile generator access in the event of a power outage. SEA also balanced the need for secure rooms with the necessity of egress in case of an emergency.
ZoomCare’s branding introduces bold elements and colors into the space.
The shipping and receiving warehouse provides the much-needed space and truck access to support ZoomCare’s manufacturing pharmacy operations.
The administrative space supports several departments, including billing and IT. The office is open and filled with natural light from many windows. There are several large conference rooms and impromptu meeting areas, plus a centrally located break room that serves all location staff. The pharmacy, laboratory, and testing side has a public-facing lobby and reception area for patients who are having lab tests performed. This side also has several private offices, a kitchenette, and a shipping and receiving warehouse.
Acknowledgements
SEA Team
Jeff Hammond
Mark Steinhardt
Michelle Neidiger
Project Team
Waypoint Eng.
Akribis Eng.
Photography Credits
Peter Eckert











