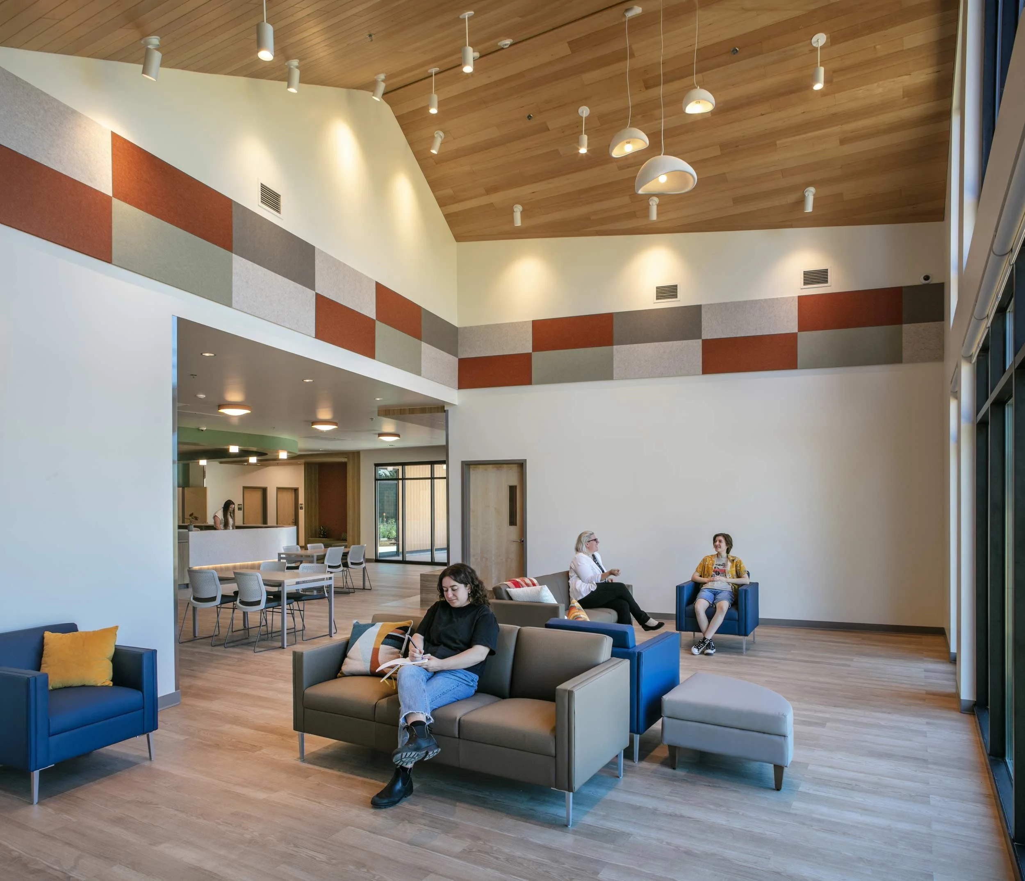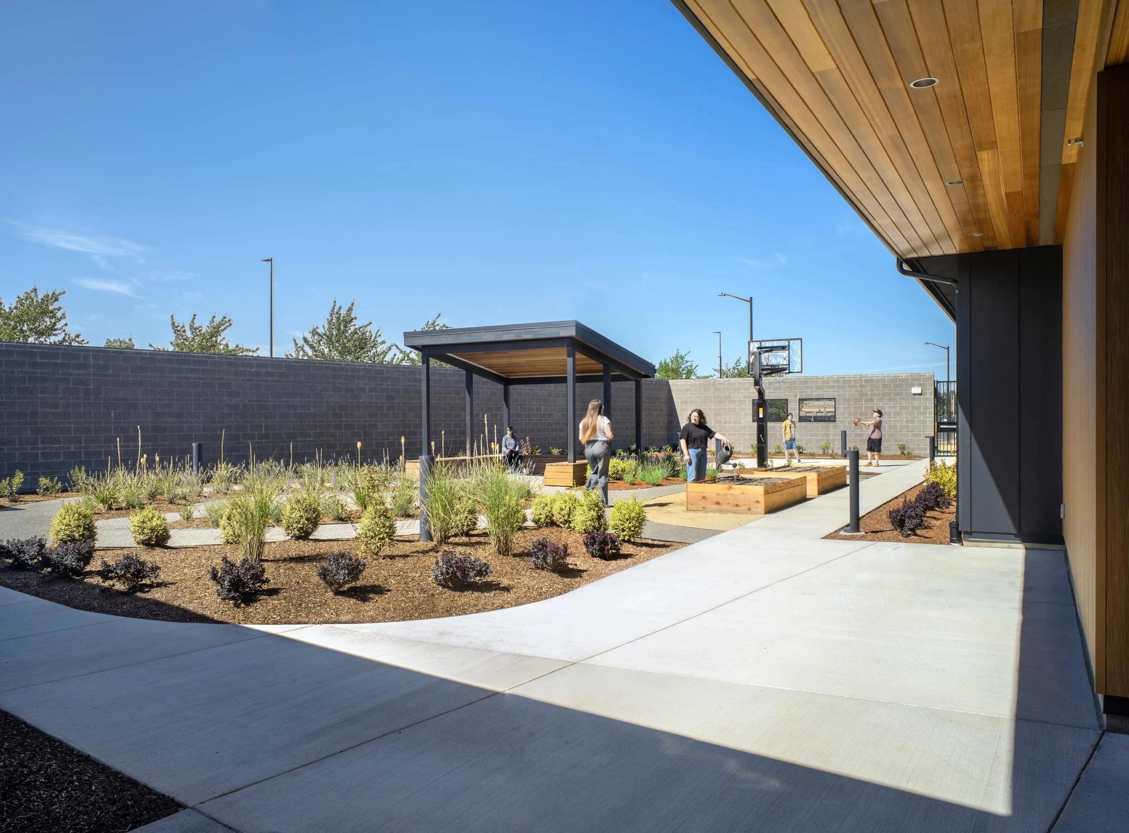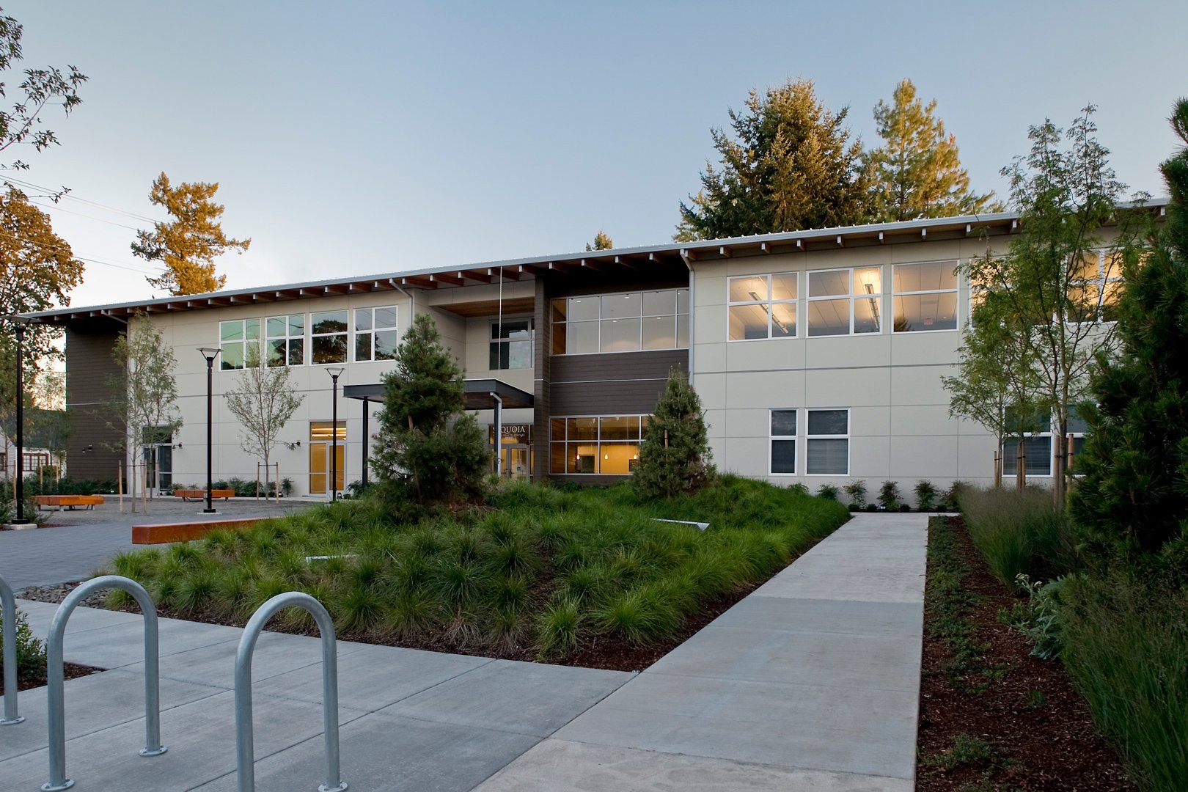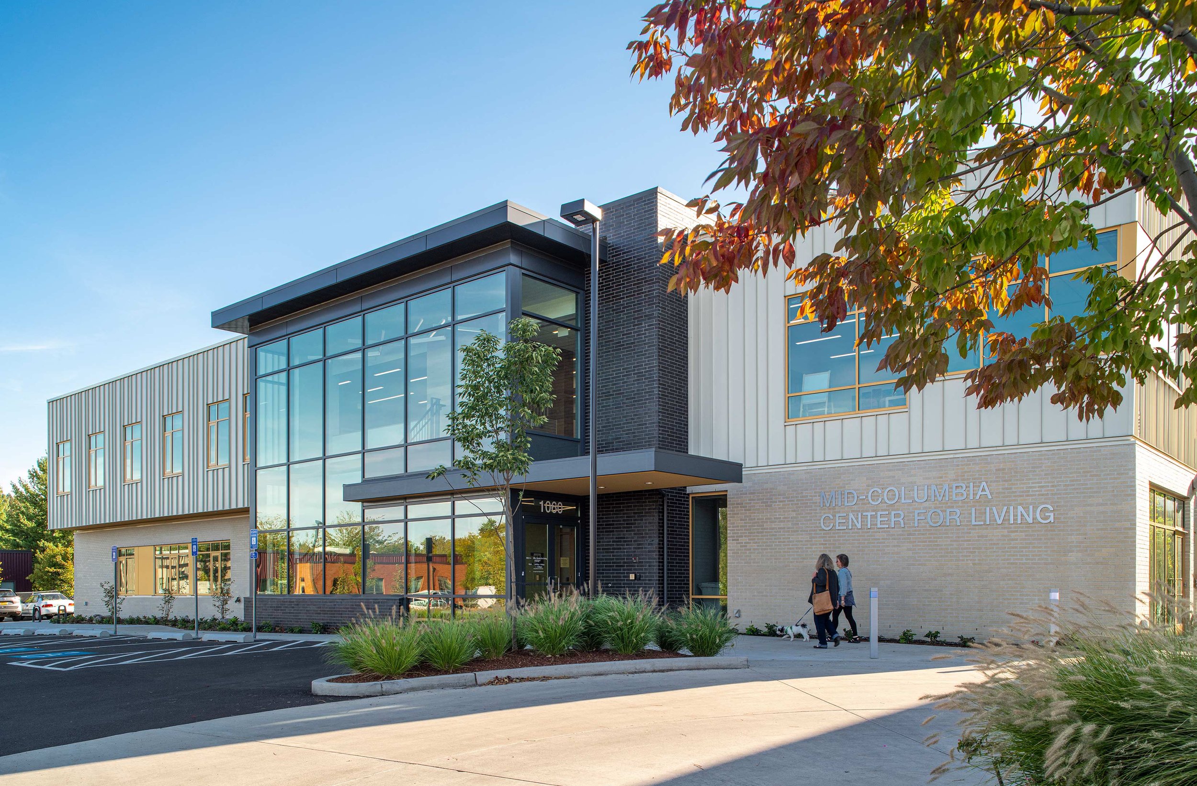Jory Behavioral Health Secure Residential Treatment Facility
Residential treatment facility design promotes home environment
The Jory Behavioral Health Secure Residential Treatment Facility provides a safe, supportive, and therapeutic place for individuals with persistent mental and behavioral health needs to receive treatment. Scott Edwards Architecture led the architectural design for this new facility in Salem, Oregon, carefully balancing safety and efficiency with a welcoming, comfortable environment that does not feel institutional. The facility has 16 resident beds and serves individuals in Marion and Polk Counties, delivering essential services to these regions. The principles of trauma-informed design are applied to create a place that offers areas of respite for both residents and staff, fosters community, provides flexible indoor and outdoor spaces, and promotes healing.
Client
Community First Solutions, LLC
Location
Salem, OR
Size
12,000 sf
Year
2025
Jory Behavioral Health was made possible through a grant from the State of Oregon and provides a secure place where individuals receive a range of treatment and services, including psycho-social rehabilitation, skills building, group therapy, medication support, and pre-vocational and social work support. SEA’s approach prioritized solutions that nurture rehabilitation while ensuring the highest security standards, demonstrating how good design can be an essential healing element in behavioral health environments. The firm’s experience designing healthcare and residential spaces influenced how the architecture and interiors responded, with the outcome offering replicable design elements for this typology moving forward.
Resident Spaces Designed for Well-Being
Resident rooms are not shared, allowing individuals private space for respite. Rooms are accommodating and warm, with the bed tucked into a niche, a closet for storage, and space for additional furniture. A residential, rather than institutional, window is in each room. The windows are operable in case of an emergency and provide access to natural light and a connection to the outdoors. Designers selected residential-inspired, ligature-resistant light fixtures and included an accent wall, choices that elevate the space beyond utilitarian.
Corridors leading to the private rooms are wider than typical, a decision that supports an individual’s ‘personal bubble’ as they pass others in the hall. The widened corridor also allowed designers to incorporate seating nooks and open shelving for shared books and games.
Communal spaces provide residents choice in how they engage with others. The living room offers flexible seating arrangements, suitable for a range of group sizes and activities. The living room connects to the dining area, which, like the living room, is reconfigurable based on need. The open floorplan maximizes flexibility and orients both of the primary gathering spaces around a large wall of windows overlooking the wetland. Adjacent to these spaces are quieter seating areas placed at each corridor entry, close enough to the community space to observe the activity without having to directly engage. True for all communal spaces are clear sight lines from staff areas, important for resident safety.
Staff Experience
SEA’s approach prioritized staff experience by learning what the day-to-day looks like for those working in this type of facility and using design to respond. “On-stage” and “off-stage” areas are clearly defined, with badge access and secure barriers implemented to ensure separation between these resident spaces and staff-only spaces. Staff have a separate entry from the main entrance, creating a dependable and gradual sequence as they start and end their workday, and a breakroom provides space for decompression, as this work can be stressful.
In communal resident spaces, there are clear sightlines from multiple staff work areas, creating oversight redundancy. Design gestures such as the strategic placement and increased size of care team stations mitigate staff members from becoming confined, supporting a safe and positive work environment.
Creating an Indoor/Outdoor Connection
Exposure to the outdoors is an important component of healing. Jory Behavioral Health’s large exterior courtyard offers space for numerous activity types, including a basketball court, a covered seating area, planter boxes for gardening, and a meandering, landscaped meditation path. The wall surrounding the courtyard is tall enough to mitigate elopement but still allows views of the open sky and nature.
All plants used in the facility landscaping are non-toxic to people, an important safety measure that mitigates harm.
Windows are placed to ensure sightlines from interior staff areas to the courtyard and to maintain visual connection of the outdoor area for residents who may not yet be approved to use it. Accessing and viewing nature and exposure to natural light, a crucial piece of regulating circadian rhythm, all contribute to resident well-being and cultivate a healing environment.
Thoughtful Interior Selections
Interiors balance the need for durable, ligature-resistant selections and the desire for the space to feel like a home. Glazing was selected to be impact-resistant without sacrificing transparency, important for both views outside and visibility between interior areas. Fixtures do not have exposed fasteners, corner guards are detailed so that they cannot be pulled from walls, and anti-pick caulk is used throughout the facility.
SEA learned that for the population Jory Behavioral Health would serve, preventing opportunities for self-harm is imperative. Ligature-resistant design reduces risks while residents are in the process of healing, particularly in spaces with little-to-no staff supervision, like showers, restrooms, and private rooms.
To integrate art without creating a safety hazard, we applied wall protection in the communal space that is a colorful, vibrant mural. Similarly, our creative approach to art in the corridors is the seating niches—the windows in each niche “frame” a tree and landscaping outside, making nature the art.
The treatment facility is carefully sited to avoid neighboring wetlands. Alongside this important design consideration, sustainability is incorporated in several ways, including a roof that is solar-ready and sourcing materials with the lowest carbon footprint possible. The facility has an onsite generator, an important redundancy for a 24/7 facility in case of outages.
Acknowledgements
SEA Team
Alden Kasiewicz
Margaret Wilson
Jill Arnold
Abbey Pleiss
Chris Rymal
Jenna Hays
Andrew Smeby
Project Team
CD Redding
PAE
TM Rippey Consulting Eng.
HHPR
Koffel Compliance
Photography Credits
Peter Eckert













