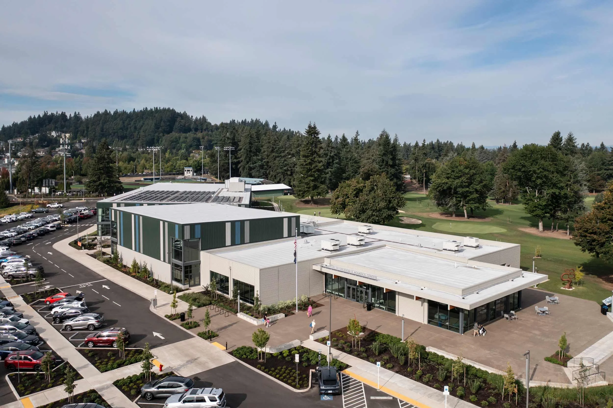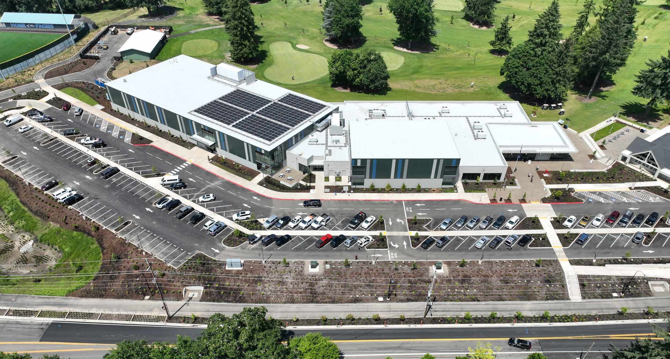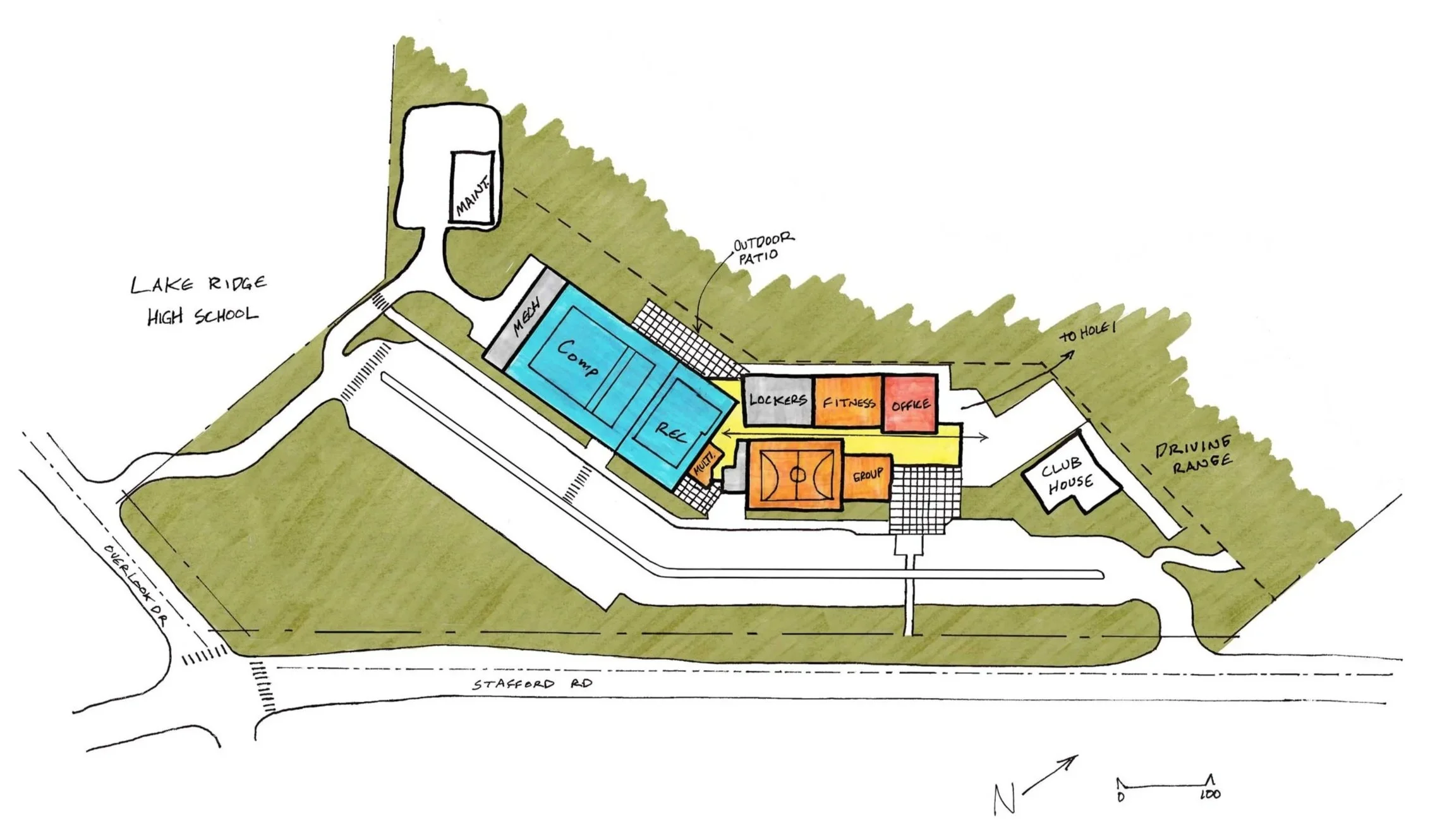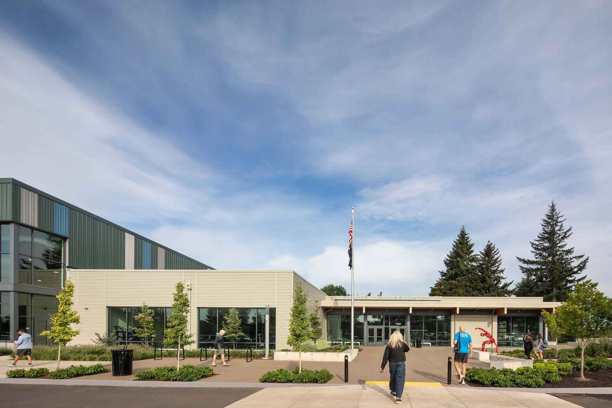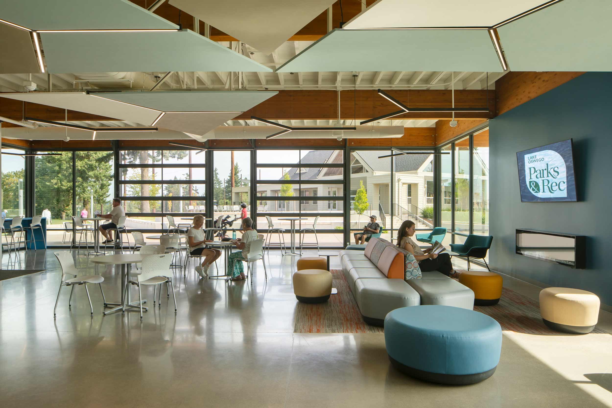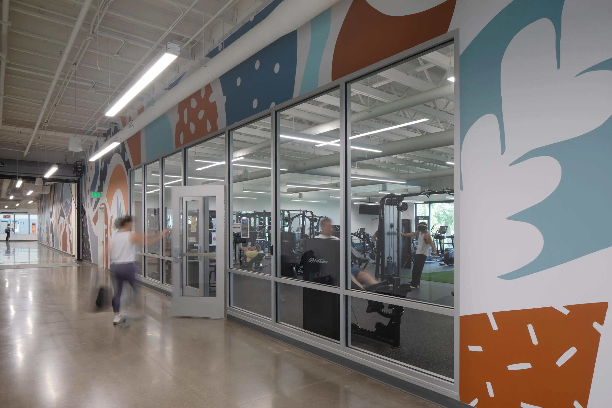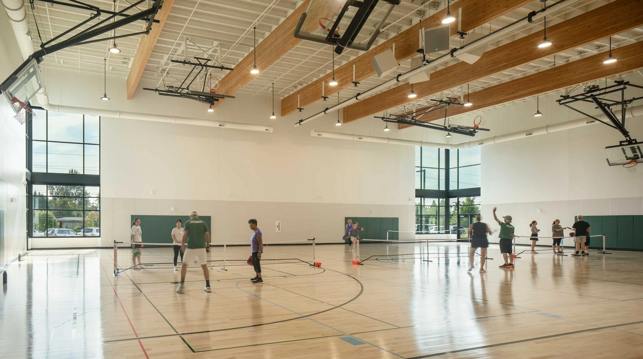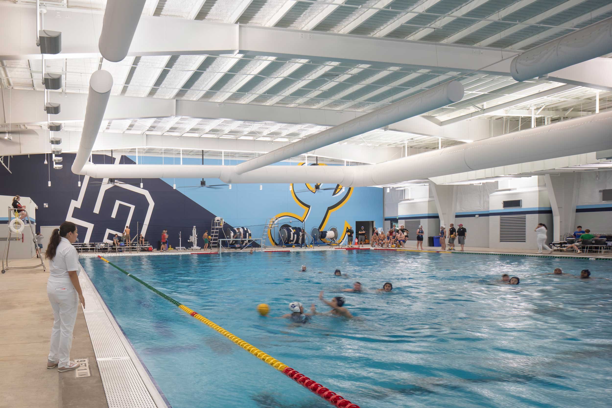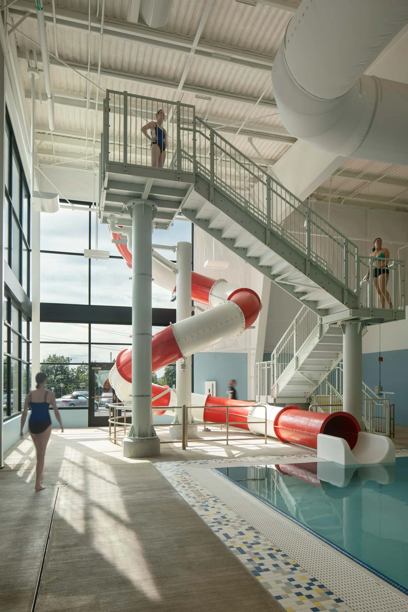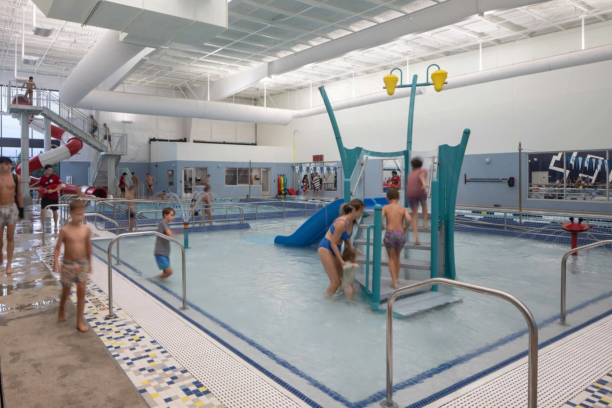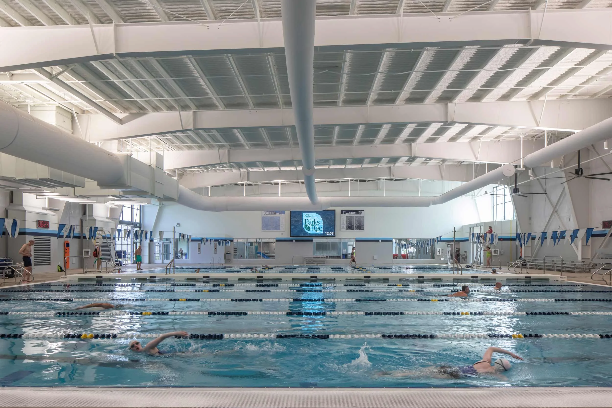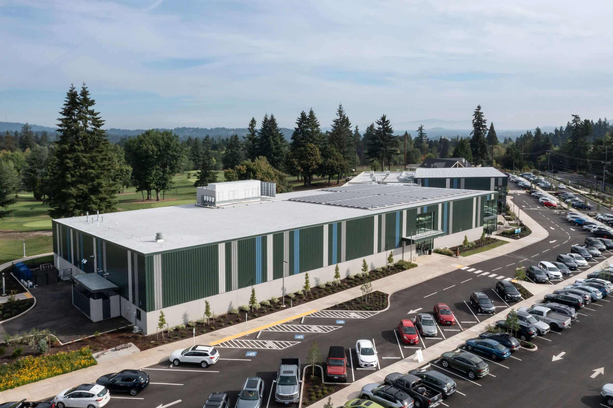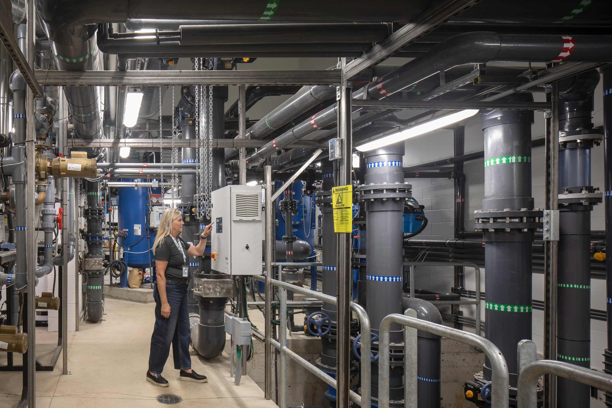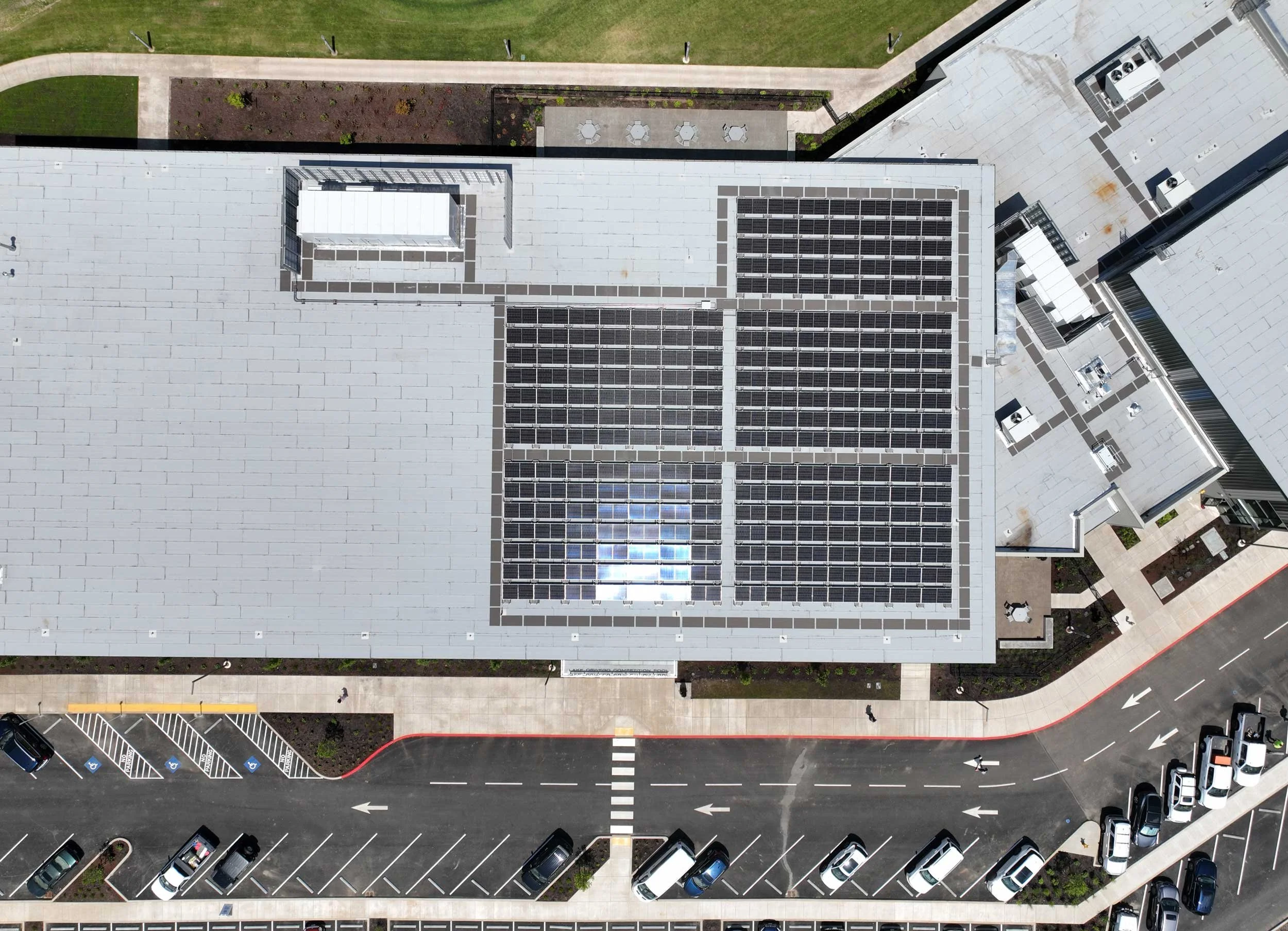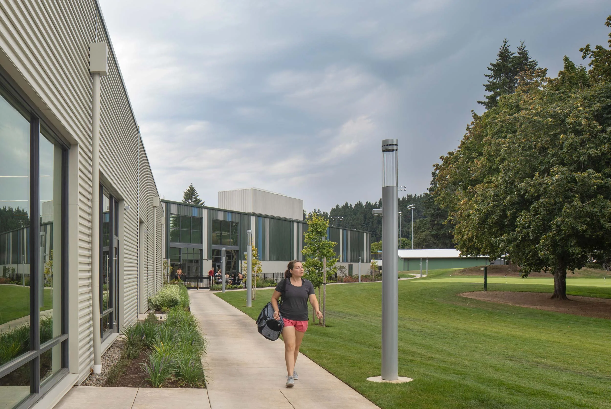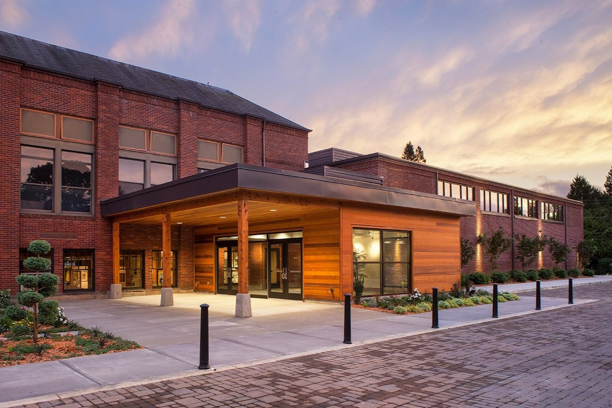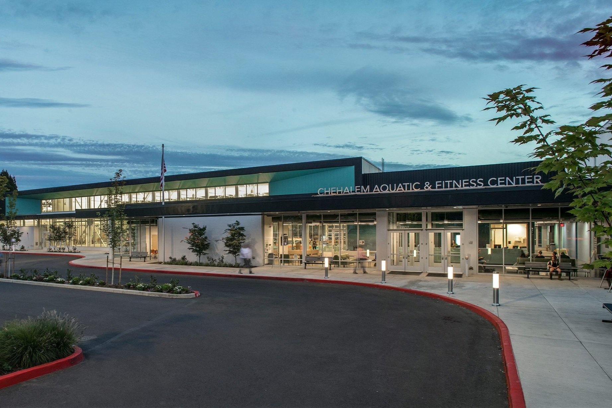Lake Oswego Recreation and Aquatics Center
A holistic community space for recreation
Community spaces serve an important role in our neighborhoods—they bring people together and become treasured destinations. Community spaces improve one’s physical, social, and mental well-being and are essential places for human connection. The Lake Oswego Recreation and Aquatic Center (LORAC) embodies this, creating for the city’s residents a hub of activity and opportunity. The LORAC is a resilient, durable, and flexible facility that includes a 25-yard stretch competition swimming pool, a warm water recreation pool, classrooms, parks and recreation offices, a gymnasium, and more. The design draws inspiration from the surrounding neighborhood and the municipal golf course where it is located, and the program’s mix of small-volume and large-volume spaces are meticulously planned to ensure the best use of space and budget.
Client
City of Lake Oswego
Location
Lake Oswego, OR
Size
64,500 sf
Year
2025
Intergovernmental Partnership Pivotal to Program and Funding
Like many publicly funded projects, the LORAC work started long before Scott Edwards Architecture was hired to perform the design, but it certainly influenced it. The timeline, partnership, and funding strategies used demonstrate potential avenues available to municipalities. While the City passed a parks bond in 2016 that included funding for a new recreation center, the push to garner support around the funding began earlier through conversations with community members and organizations voicing their interest.
Once the bond passed, the City performed a recreation center feasibility study examining properties they currently owned, ultimately selecting the public golf course site. This offered the opportunity to renovate the golf course and clubhouse, also on the City’s list of improvements. The golf course was renovated from an 18-hole par 3 course to a 9-hole executive course, a change that both improved the gameplay and made room for the recreation center on the site.
The renovated clubhouse shares an outdoor plaza with the LORAC, creating cohesion and connection between the new and existing buildings on-site.
In early 2020, aquatics was added to the scope when the Lake Oswego School District approached the City with a partnership opportunity. The District had just passed a bond allocating funds toward the replacement of the high school’s pool. The City and the District combined funds for a recreation and aquatic center that could be designed and built together. The City selected SEA to lead the design of the new facility in late summer of 2020. The intergovernmental partnership, the engaged community, the site context, sustainability goals, and much more, influenced the architectural approach, delivering a design characterized by big picture programmatic needs and highly detailed solutions cognizant of the facility’s complexities.
The architecture breaks the LORAC into separate but connected volumes, an approach that benefits circulation, wayfinding, and the overall experience of the facility. (Image courtesy of Triplett Wellman Construction)
The LORAC is arranged in volumes, breaking down the scale of the large facility and making it more approachable. Smaller volumes, which contain the lobby, meeting rooms, locker rooms, fitness areas, and the City’s Parks and Recreation Department offices, are placed at the site entry. The scale and horizontal metal siding relate to the existing golf course clubhouse, now renovated as an event space known as Oswego Hall. The building lobby and main entry are wrapped in storefront glazing and operable overhead doors, connecting them to the golf course and outdoor plazas around the building.
Outdoor plazas with seating and sculptures placed at key points activate the LORAC’s exterior.
Image courtesy of The City of Lake Oswego by Mario Galluchi
The larger volume aquatic center and gymnasium spaces are placed farther into the site. The aquatic center is a pre-engineered metal building, and the gymnasium is a wood building with exposed glue-laminated wood beams. Both have multi-colored vertical metal siding, a painted masonry base, and areas of storefront glazing allowing views into and out of the spaces. The color palette and patterning add visual interest while remaining cohesive with the surrounding natural context.
Facility-wide, material selection prioritized durability, maintenance, aesthetics, and low or no VOC emissions.
The lobby welcomes visitors and members to the LORAC and serves as a flexible, multi-purpose area for the facility. The generously sized space is filled with natural light from the storefront glazing. Exposed wood beams, an energetic color palette, and acoustic ‘cloud’ accent panels create an inviting interior environment. Soft seating allows different arrangements depending on group size and gathering type. Roll-up glass doors open onto the outdoor plaza shared with the Oswego Hall event space, a design solution crafting an indoor-outdoor connection for everyday activities and larger events alike.
A colorful mural by local artist Davey Barnwell spans the length of the hallway.
The fitness room is generously sized and offers a range of training equipment suitable for this active community.
Past the lobby and along the LORAC’s primary circulation path—a tall hallway running from the lobby to the aquatics volume—are group class and fitness rooms, a gymnasium, lockers, and changing rooms. The fitness room’s dual-sided storefront glazing allows natural light to stream into the hallway, and views to the golf course can be enjoyed by those walking through or exercising.
The gymnasium accommodates a range of athletic pursuits, including basketball, pickleball, and volleyball, all popular in this community. The gymnasium also integrates audiovisual technology, with a sound system, projector, and projector screen available to support movie nights, school dances, and other community events, increasing the LORAC’s presence as an asset to Lake Oswego residents.
During water polo season, the competition pool is transformed from lap swimming to a regulation format for matches.
The aquatics portion of the LORAC is considerable, and the complexities of the programmatic and operational functions required thoughtful design solutions. At the competition pool, representatives from the Lake Oswego School District were involved in the aquatics design process—students and coaches from both the middle and high school swimming and water polo teams provided invaluable feedback regarding pool size and depth, lane direction, deck size and seating requirements, placement of a bulkhead and other fixtures, pool systems, scoreboards, and more. The pool is designed to accommodate both Lake Oswego high schools at the same time for either swimming or water polo. Wide decks surrounding the pool allow for completely flexible seating for 300 spectators and accommodate space for teams to gather, coaches, and officials.
The recreation pool is zoned to respond to swimmers of all abilities. A play structure at shallow depth is ideal for young children, while a slide and deeper depth at the other end of the pool is great for stronger swimmers. There is also a zone that accommodates water aerobics and swim lessons, both popular programs for the facility. Adjacent to the recreation pool are a rentable party room and the lifeguard offices, both spaces with windows overlooking the pool.
Transparency between interior spaces is also present between the main facility hallway, recreation pool, and competition pool—it’s possible to see from one end of the aquatics volume to the other. This deliberate design approach promotes safety, access to natural light and views, and connectivity of what is a large space.
Sustainable design features are applied throughout the building and the site. Native and drought-tolerant vegetation was used, and 100% of rainwater runoff is treated on-site. Resilience is prioritized, with measures including generator-connected outlets and seismic upgrades, allowing the facility to serve as a gathering place in the event of a natural disaster.
The natatorium roof incorporates 274 (450W) photovoltaic modules, producing 123kW. Natural daylighting and occupancy-controlled LED lighting reduce energy usage.
The LORAC partnered with Energy Trust of Oregon’s (ETO) New Buildings program for incentives that supported the creation of this energy-efficient, sustainable facility. Technical assistance from ETO comprised air flow analysis, energy modeling, solar development, and a daylighting study. Ultimately, energy-efficient design strategies contributed to a 46% energy savings for the building compared to an aquatic center built to industry-standard energy efficiency and an estimated annual energy cost savings of $77,300.
“I wanted to take a moment to share some thoughtful feedback I received while hiking with a friend of mine who has an acute auditory processing disorder (APD), also known as Central Auditory Processing Disorder (CAPD). As you may know, APD is a condition in which the brain has difficulty processing sounds, even when hearing is normal. This often makes it challenging for individuals to understand spoken language, especially in noisy environments, which can be overwhelming and physically uncomfortable.
During her visit to LORAC, she was genuinely blown away by the acoustic quality of our facility—particularly the pool area. She commented that the insulation in the walls and ceiling was outstanding, and said it was the best auditory environment she’s ever experienced. It made a real impression on her, and she was both impressed and incredibly grateful.”
Acknowledgements
SEA Team
Sid Scott
Jennifer Marsicek
Erica Baggen
Kara Grothen
Yen-Ting Lin
Andra Zerbe
Trent Jorgensen
Jenna Hays
Manuel Saldivar-Aguirre
Allyson Oar
Lorelei Magee
Sierra Thompson
Project Team
Triplett Wellman
Interface Eng.
WDY, Inc.
Mayer/Reed
Counsilman Hunsaker
RWDI
HHPR
JLA
ABD Eng.
RDH
JLD
PBS
Photography Credits
Lara Swimmer

